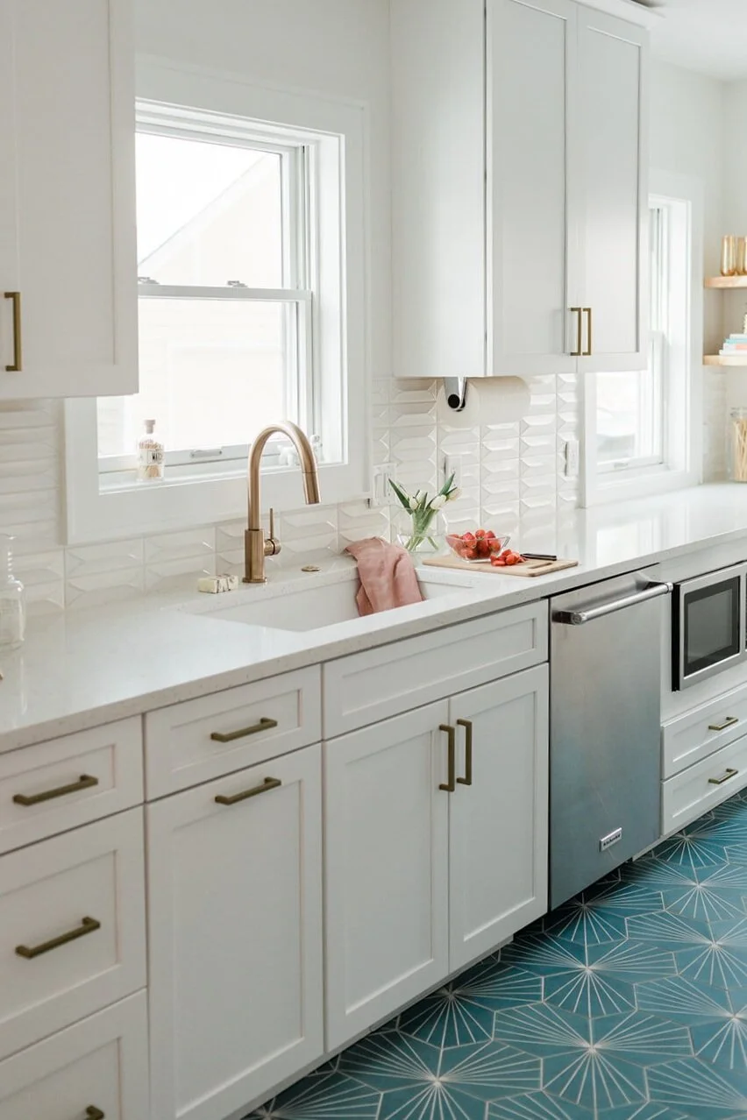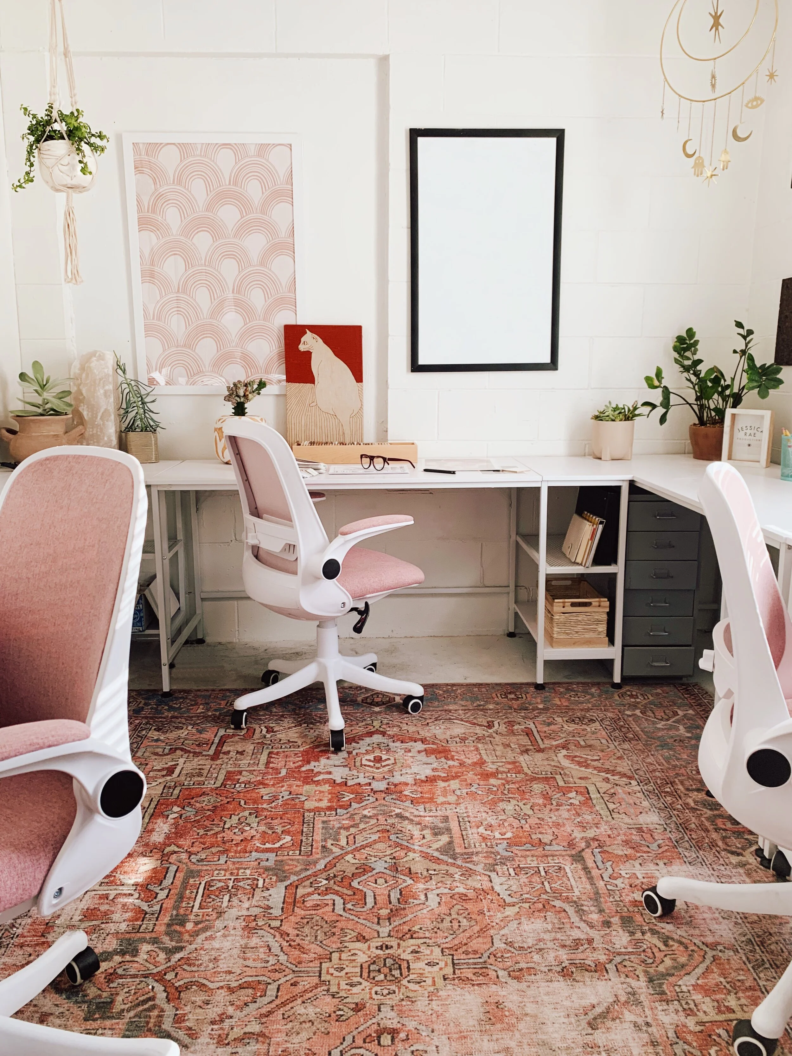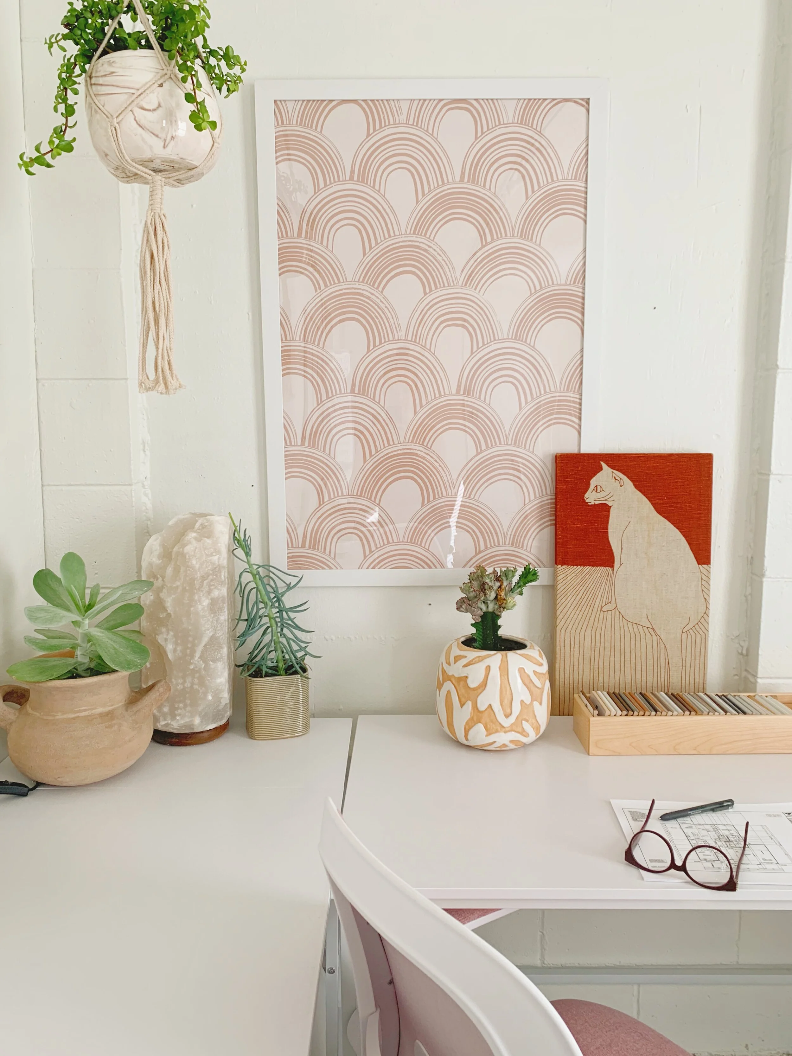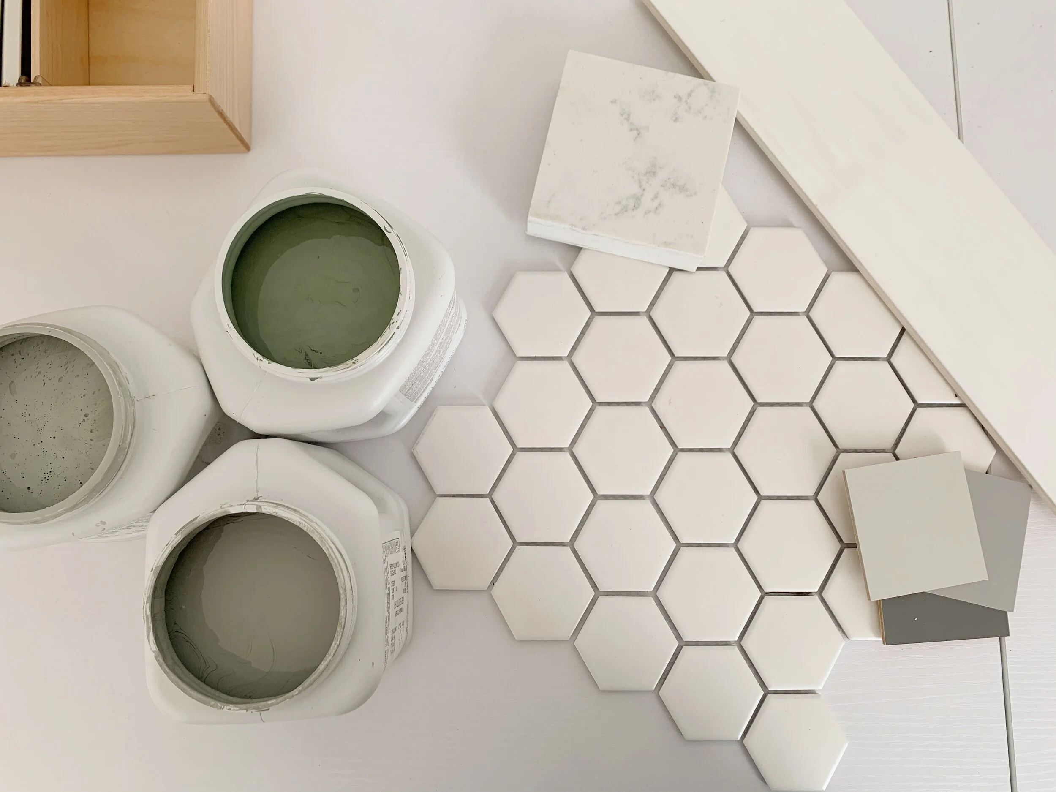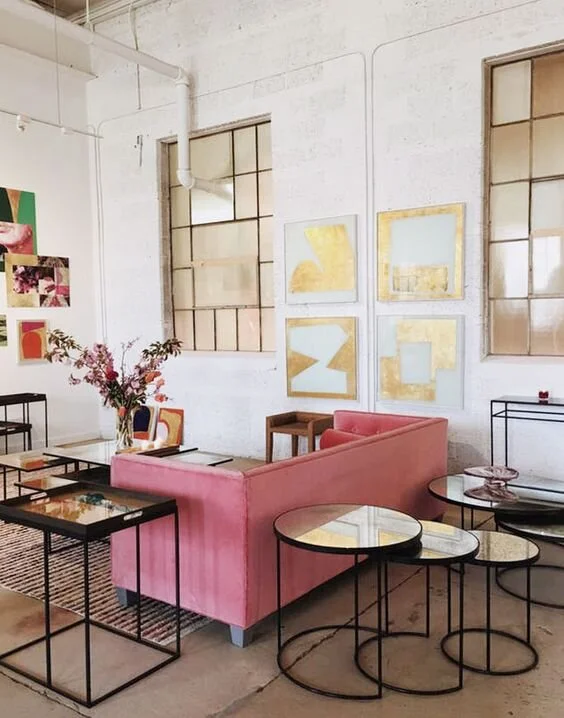Our new office is finally done! And we are doing a photo tour to celebrate our new JRI headquarters.
What was once a dark and dusty warehouse back room, is now a bright and colorful studio office. We knew we had to work around the space a bit in order to house three big desks and office supplies. The room was essentially one big, narrow rectangle, but with a little bit of planning we were able to fit everything we needed!
When you walk into the office, you are instantly greeted by lush green plants and our ever growing collection of cat artifacts (which can all be found in several places around the building). It doesn’t feel too “office-y”, it feels more like a home! Our mobile desks offer plenty of space to store our office supplies. They are topped with pretty art and decor pieces.
The most handy woven baskets for storage and display. My personal favorite is the large colorful rug to really bring some color and character to the room.
This is where all the magic happens!
We also created a mood board to help us pick out pieces that we loved. We are still busy perfecting our office, so there is definitely more to come.
We spend a lot of time here, so we want it to feel like a second home. That’s all! Thanks for taking the tour! Don’t forget to follow us on our social to keep up to date with everything we are currently working on.



