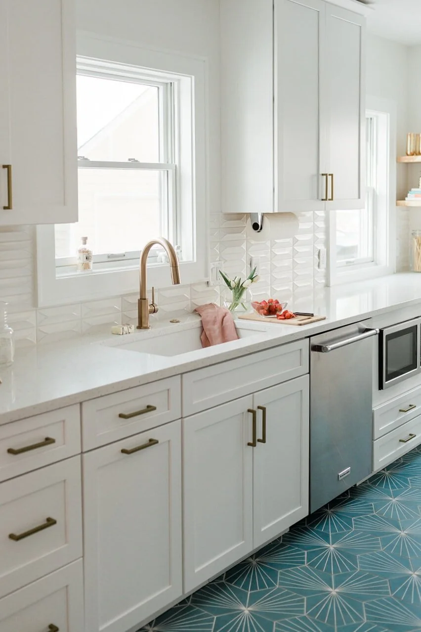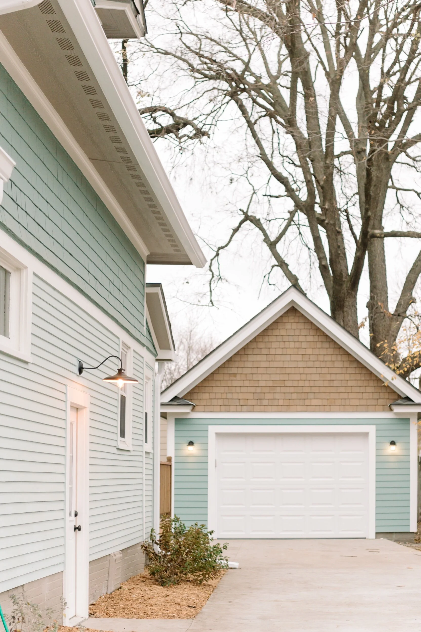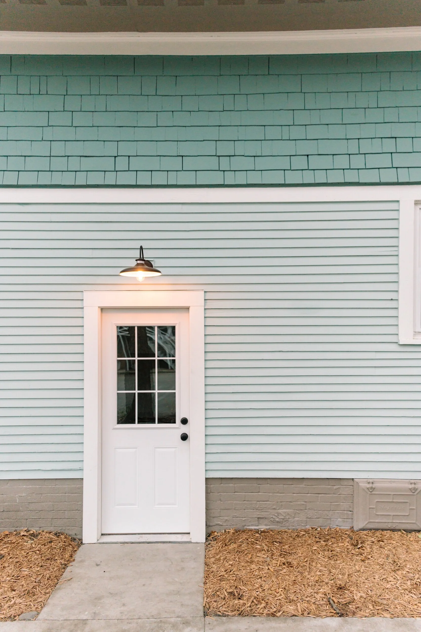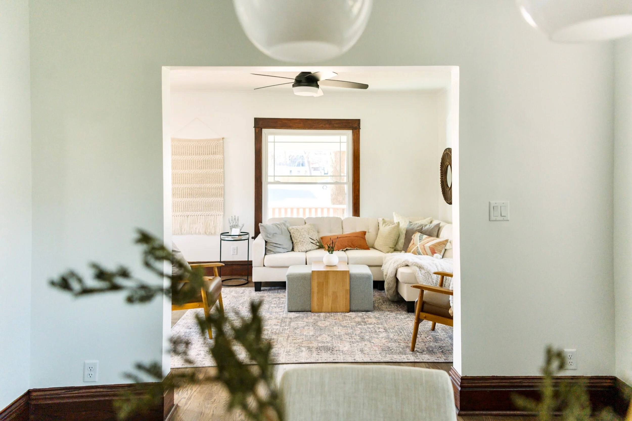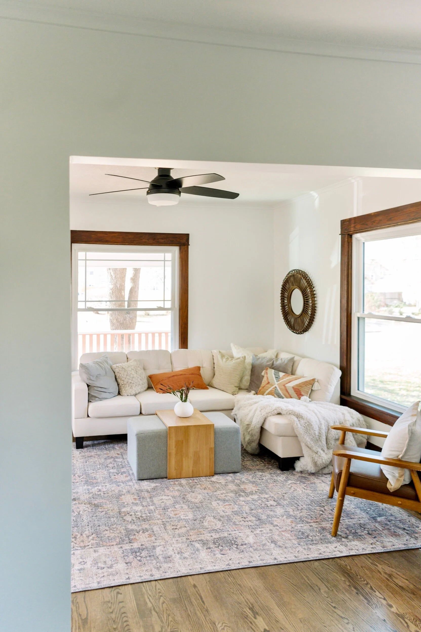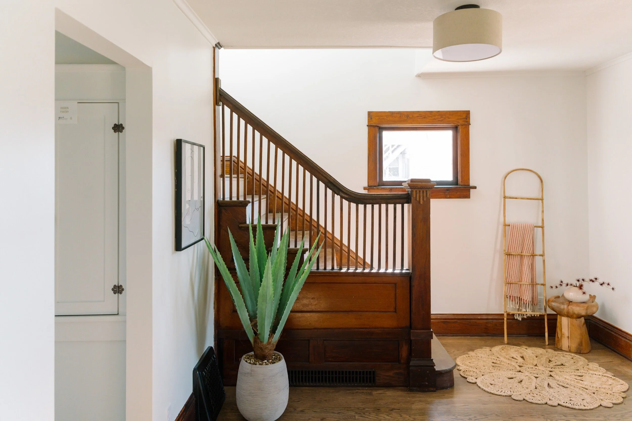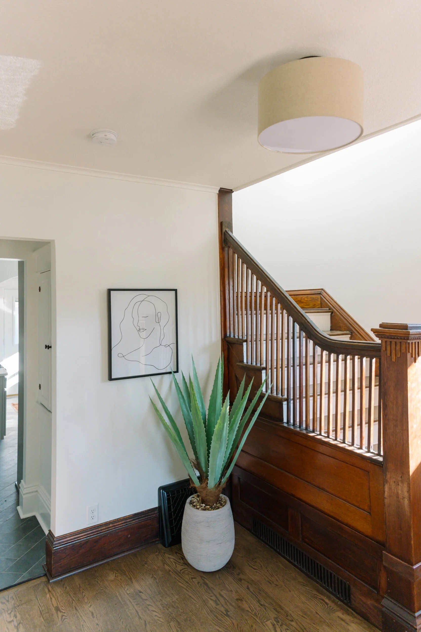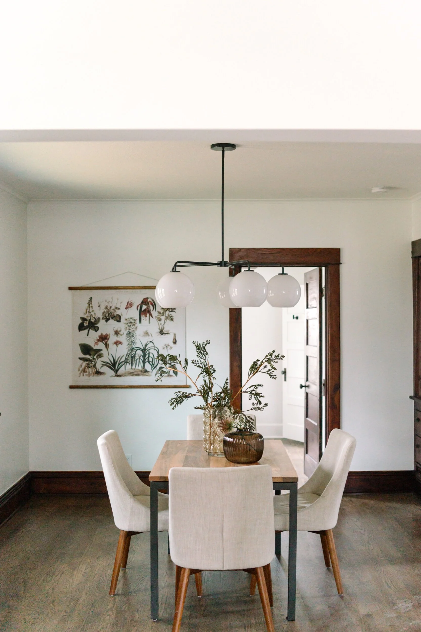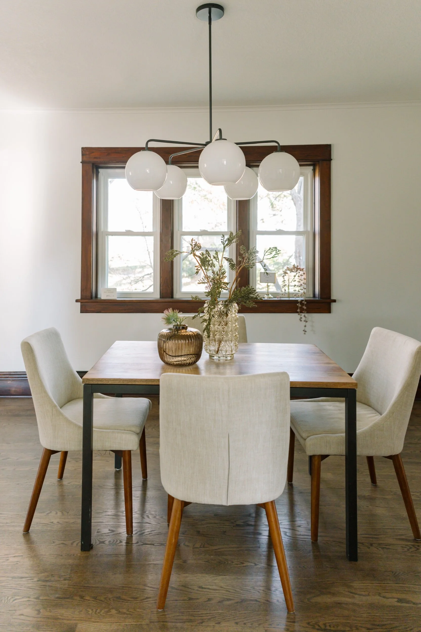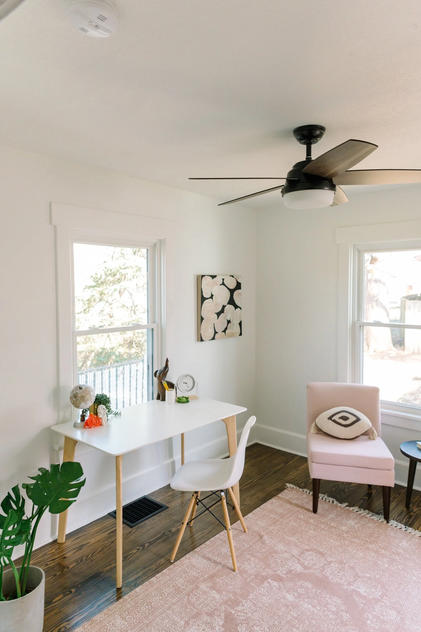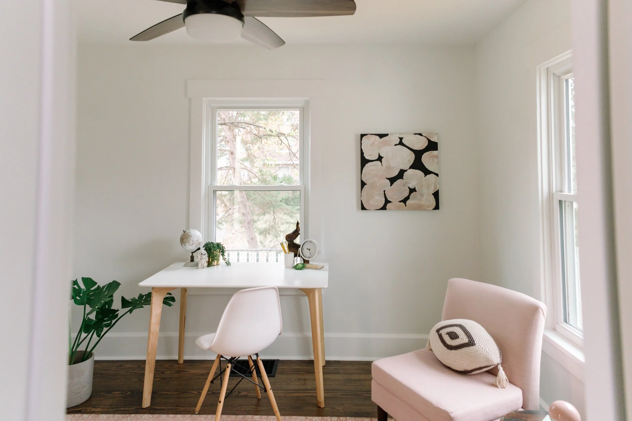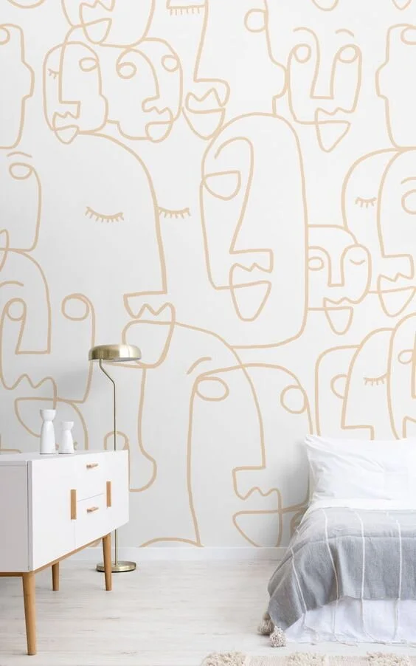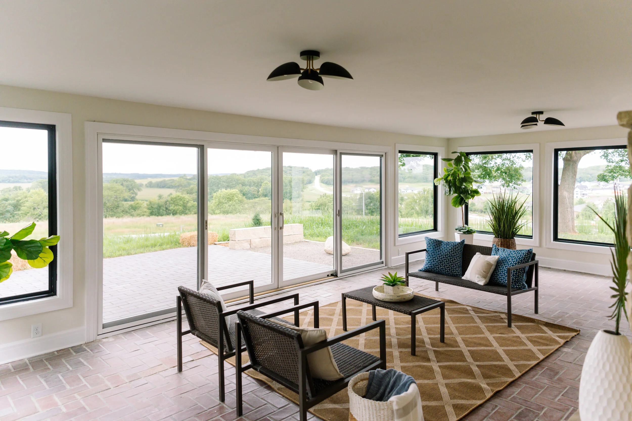Hello everyone! Today we are sharing part 1 photo tour from our newly completed 1115 35th St flip home project!
One of our goals with this project was to create a balance between bright and moody, and the kitchen and living spaces are the expressions of that idea. We worked with Rally Cap Properties on the construction of this project, and together we were able to create something truly beautiful.
Filled with mixed materials, unexpected pops of color, and whimsical elements, this property is all about the details!
The Kitchen
One of our favorite rooms in the house is the kitchen. We love dark kitchens, oak kitchens, and light kitchens, but for this property we wanted to create something was a perfect family gathering space and a cooking space that felt open and airy. We added gray cabinets, white marble tops, and mixed in natural and dark elements such as rustic wood shelves and a dark floor tile.
The kitchen truly felt like the right balance of everything we were hoping for, and a natural and curated look for this space.
To style this beautiful kitchen we incorporated organic shaped vases, brass accents, and topped it off with a rich rusty red runner that both added warmth and beautiful texture to the room.
Living room + Entry
One of our favorite things about this home is the open floor plan and it has such an amazing flow. The living room is accessible from both the dining room and a doorway going through the kitchen. We didn’t want to disrupt this flow but we also wanted to make sure this living room area felt like it’s own little space.
We chose a sectional that felt cozy and faced the dining room area, we also layered in low-profile seating around it. The ottoman/coffee table combo, leather chair, blush and blue rug, were the perfect pieces to fill in the space and bring a textural dimension.
With the entry being right next to the living room, we wanted to make sure that both spaces felt cohesive and functional. We added a little side table and fun ladder/throw right next to the door, which both serve as accessories and landing area.
Dining room + Home Office
Since there is no dining space in the kitchen, this space had to be big enough to hold a lot of seating. Our goal was to bridge a beautiful formal and casual look together so it could work for any dining situation. We added a sculptural chandelier above the dining table to draw the eye in and finished off the dining table with some simple glass vases with flowers.
The home office is one of those spaces that often gets overlooked. For this home office we wanted to offer a retreat that was filled with natural light and pops of color. To do so we added low profile furniture to focus on the outside view from this room and layered in a colorful details such as this bright blush rug, pink accent chair, and dramatic artwork!
Thanks for following along on our journey through this project! Next, we're sharing the upper level so be sure to check back in soon for more of our 1115 35th St house tour!



