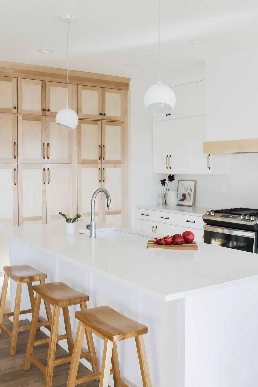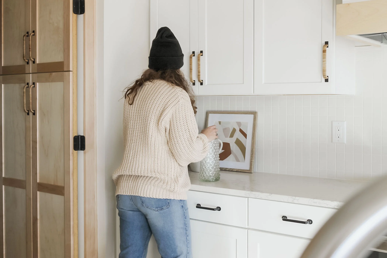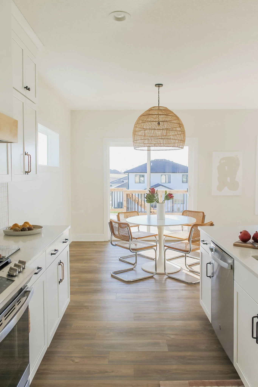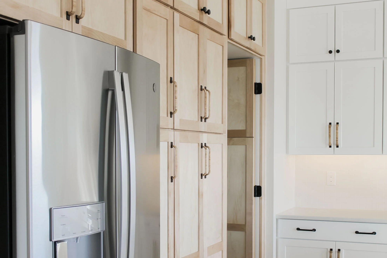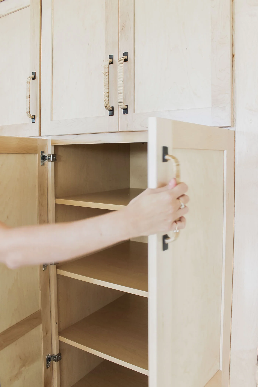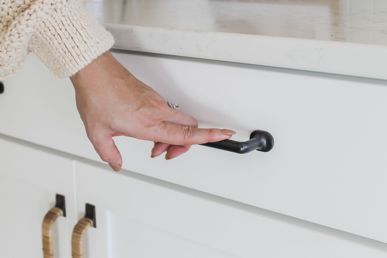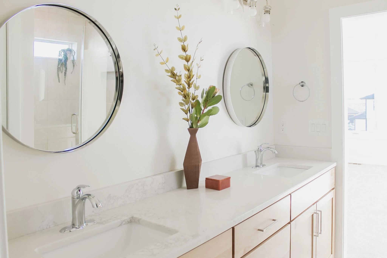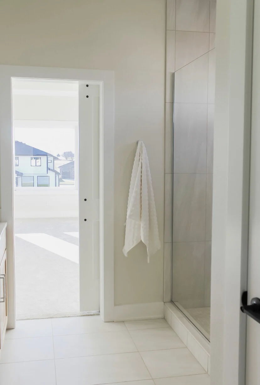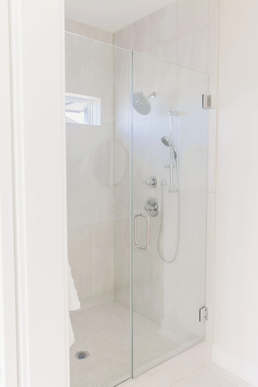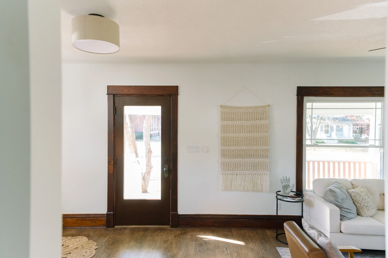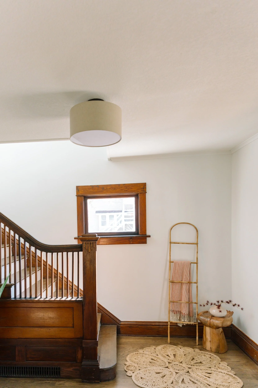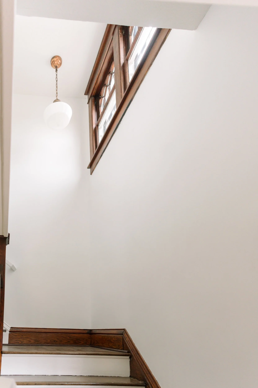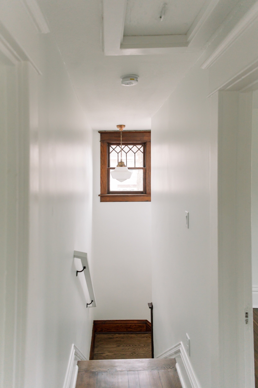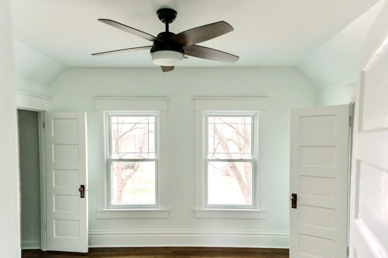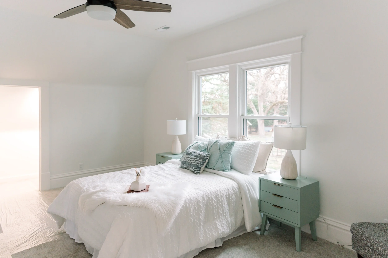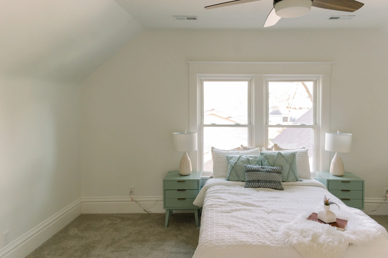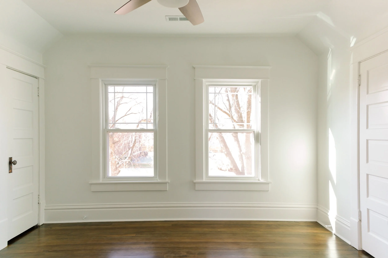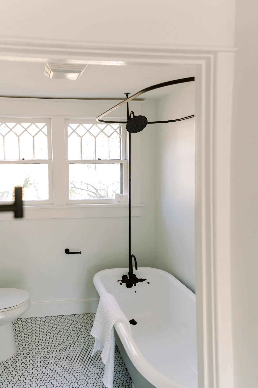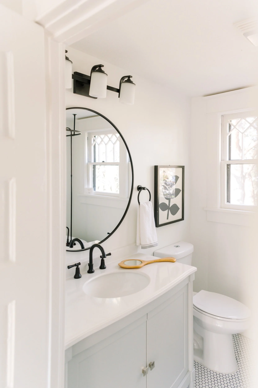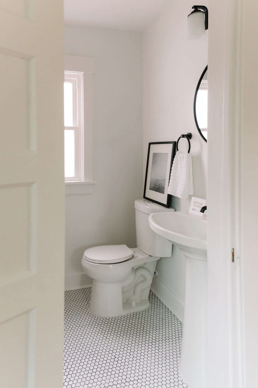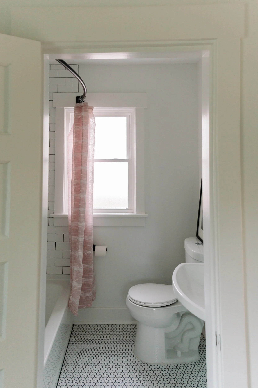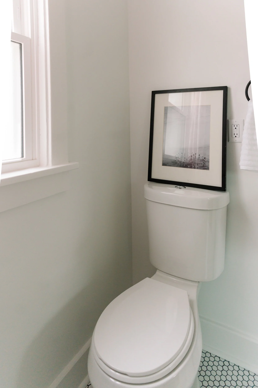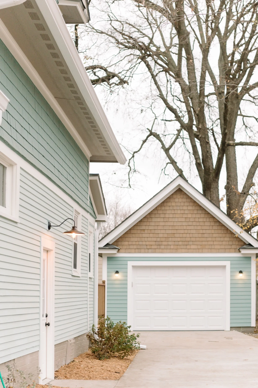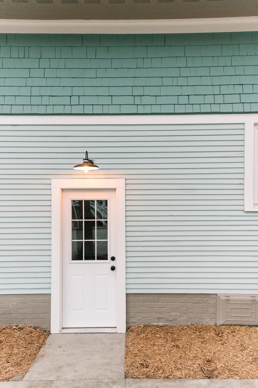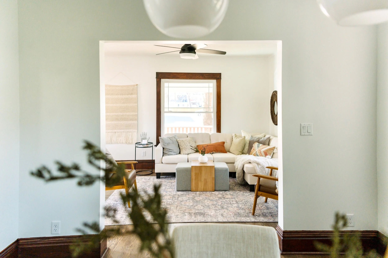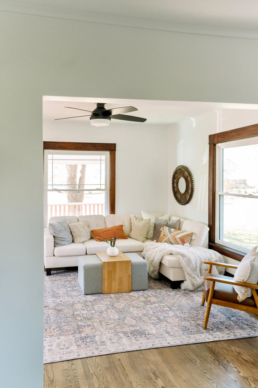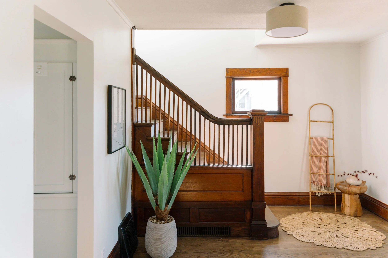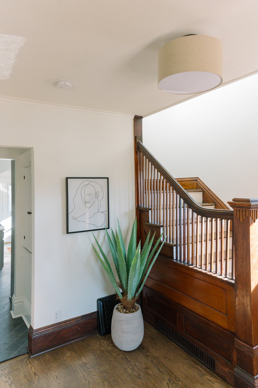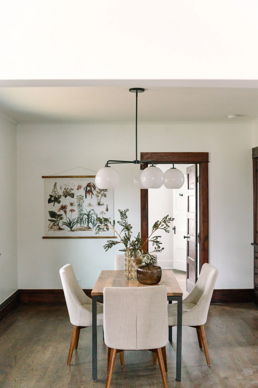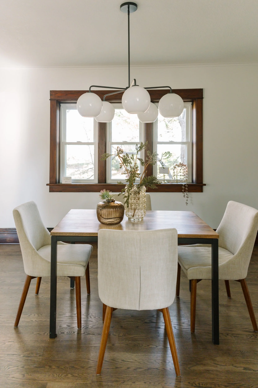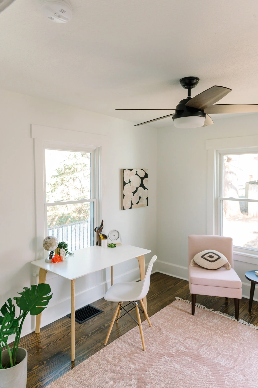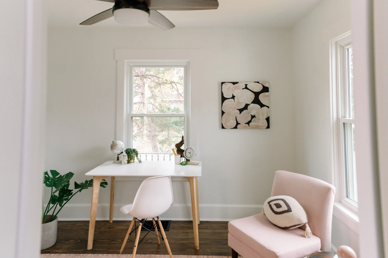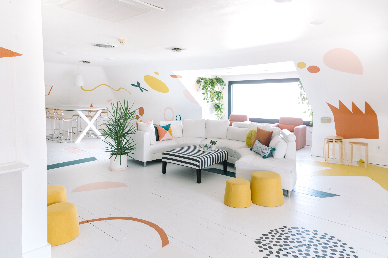
1921 Timberview Kitchen Reveal
We are back this week with another fantastic home reveal! We partnered up with Kruse Development Iowa and Moehl Millwork for this beautiful coastal Mediterranean style home in Norwalk, and we couldn’t be happier with the way it turned out!
This kitchen features an open and airy design that can only be described as 'modern coastal meets Mediterranean villa', and we achieved this by masterfully mixing a variety of materials and emphasising texture both outside and inside the home.
Kitchen
This room is less about the colour palette, and more about the abundance of textures, all working cohesively within the sandy colour scheme and coastal theme.
“Stained wood is back, and we are so thrilled We got the chance to use it in this lovely home. This kitchen couldn't have felt more homey if we tried. We love how the statement wall of stained maple cabinets really warms up the home without it feeling overwhelming. The hidden pantry feature is everything. When we sourced the rattan wrapped hardware it felt like we won a gold metal. They are so pretty. We made sure to carry the natural stain throughout the rest of the house. From the dining light, shelving, mirrors and mudroom knobs. It's a total villa vibe”-Jess
Mood Board
sHOP Kitchen
Baths
“We Felt liKe the bathrooms neeDed to be an extension of the reSt of the HouSe, we wanteD this area to feel warm anD relaxing”
sHOP BATHROOM ACCESSORIES
Thanks for taking the tour! We will be sharing more of this house soon, so stay tuned for more behind the scenes content!
1115 35th St Project Photo Tour Part 2
We're back with part two of this stunning 1910 Craftsman home! The historic charm mixed with modern amenities makes this a one of a kind property. We partnered with Rally Cap Properties to help stage and explore this home’s full design potential. You can see part one of this project here. Today we will be showing you the upstairs level featuring bathrooms and bedrooms. Woohoo let’s get started!
We staged the landing area with warm and pink tones to make this space feel as welcoming as possible since this is the first thing you see when you come in. We wanted this cozy little nook to set the tone for the rest of the house.
As you go upstairs, you are welcomed by beautiful brass round light fixture and ornate casement windows right next to the light fixture that illuminates the stairway.
Bedrooms
This home features 3 beautiful bedrooms and 2 baths. The three bedrooms feel open and spacious with plenty of storage closets. Our favorite detail of course, is the gorgeous natural hardwood floors.
BathRooms
Who doesn’t love matte black fixtures up against crisp white walls and stone?
That completes our second photo tour of 1115 35th St. Thank you all for checking it out and be sure to visit Rally Cap Properties for more info on this charming property and for any of their future projects!
1115 35th St Fabulous Home Photo Tour
Hello everyone! Today we are sharing part 1 photo tour from our newly completed 1115 35th St flip home project!
One of our goals with this project was to create a balance between bright and moody, and the kitchen and living spaces are the expressions of that idea. We worked with Rally Cap Properties on the construction of this project, and together we were able to create something truly beautiful.
Filled with mixed materials, unexpected pops of color, and whimsical elements, this property is all about the details!
The Kitchen
One of our favorite rooms in the house is the kitchen. We love dark kitchens, oak kitchens, and light kitchens, but for this property we wanted to create something was a perfect family gathering space and a cooking space that felt open and airy. We added gray cabinets, white marble tops, and mixed in natural and dark elements such as rustic wood shelves and a dark floor tile.
The kitchen truly felt like the right balance of everything we were hoping for, and a natural and curated look for this space.
To style this beautiful kitchen we incorporated organic shaped vases, brass accents, and topped it off with a rich rusty red runner that both added warmth and beautiful texture to the room.
Living room + Entry
One of our favorite things about this home is the open floor plan and it has such an amazing flow. The living room is accessible from both the dining room and a doorway going through the kitchen. We didn’t want to disrupt this flow but we also wanted to make sure this living room area felt like it’s own little space.
We chose a sectional that felt cozy and faced the dining room area, we also layered in low-profile seating around it. The ottoman/coffee table combo, leather chair, blush and blue rug, were the perfect pieces to fill in the space and bring a textural dimension.
With the entry being right next to the living room, we wanted to make sure that both spaces felt cohesive and functional. We added a little side table and fun ladder/throw right next to the door, which both serve as accessories and landing area.
Dining room + Home Office
Since there is no dining space in the kitchen, this space had to be big enough to hold a lot of seating. Our goal was to bridge a beautiful formal and casual look together so it could work for any dining situation. We added a sculptural chandelier above the dining table to draw the eye in and finished off the dining table with some simple glass vases with flowers.
The home office is one of those spaces that often gets overlooked. For this home office we wanted to offer a retreat that was filled with natural light and pops of color. To do so we added low profile furniture to focus on the outside view from this room and layered in a colorful details such as this bright blush rug, pink accent chair, and dramatic artwork!
Thanks for following along on our journey through this project! Next, we're sharing the upper level so be sure to check back in soon for more of our 1115 35th St house tour!

