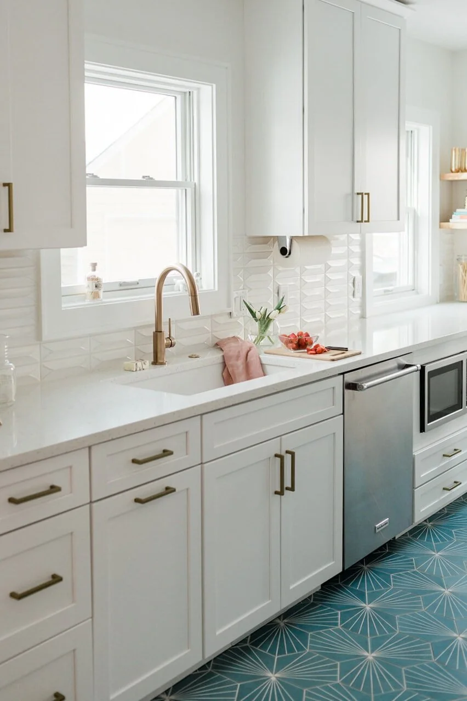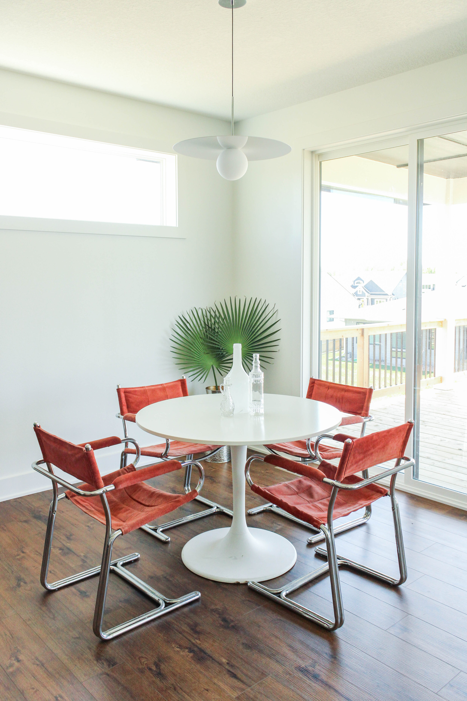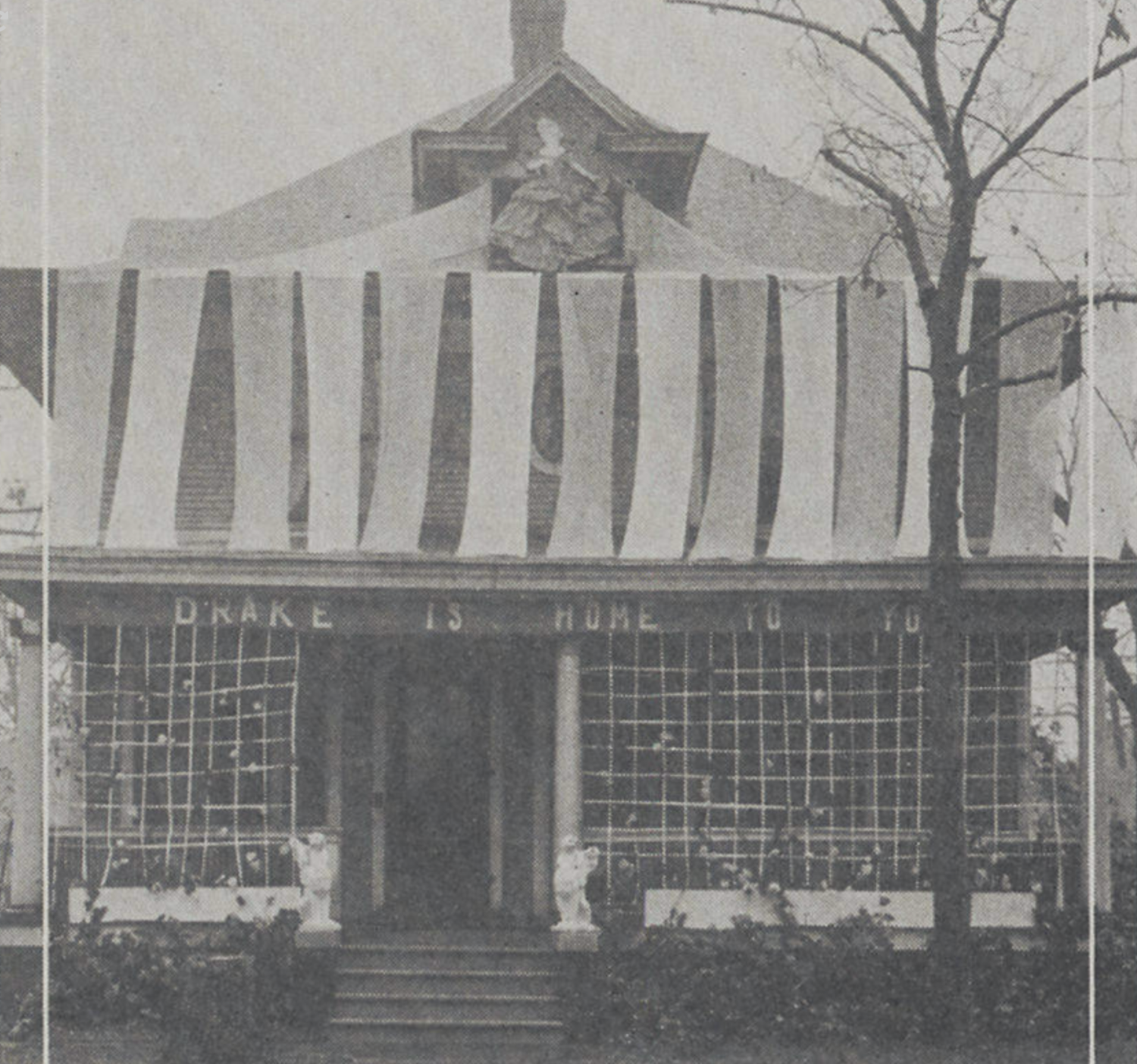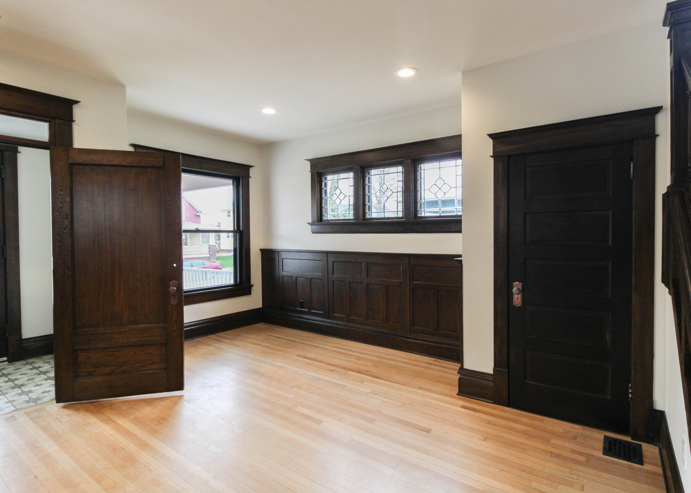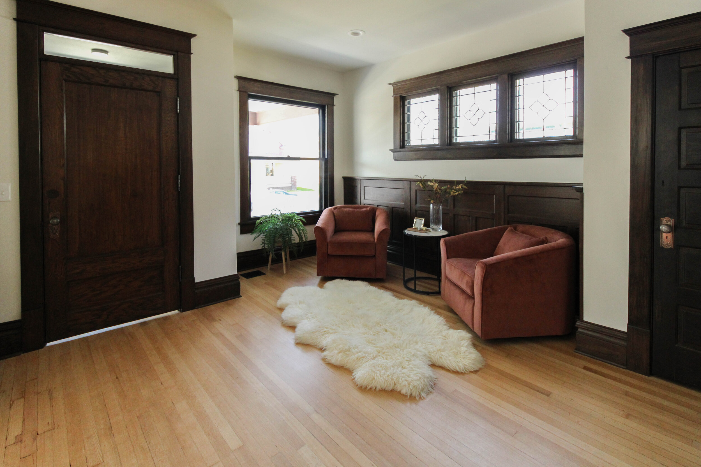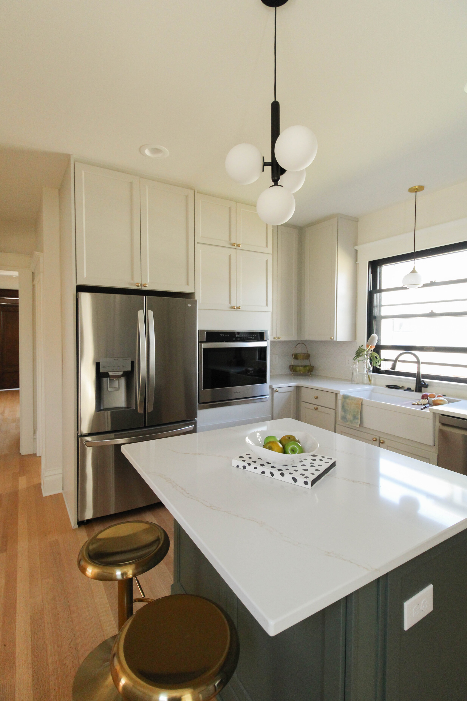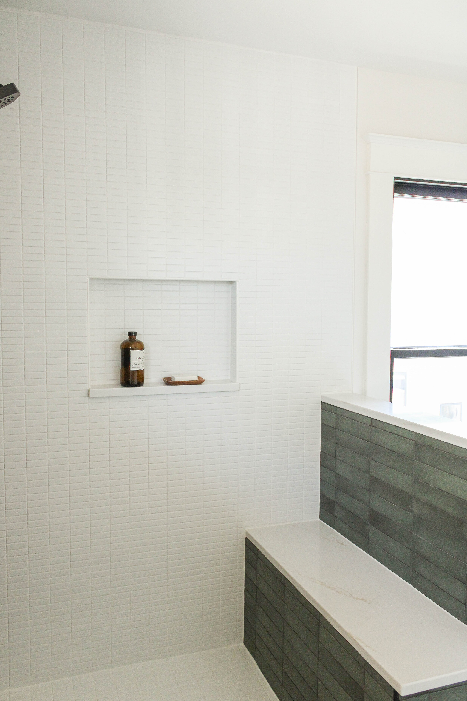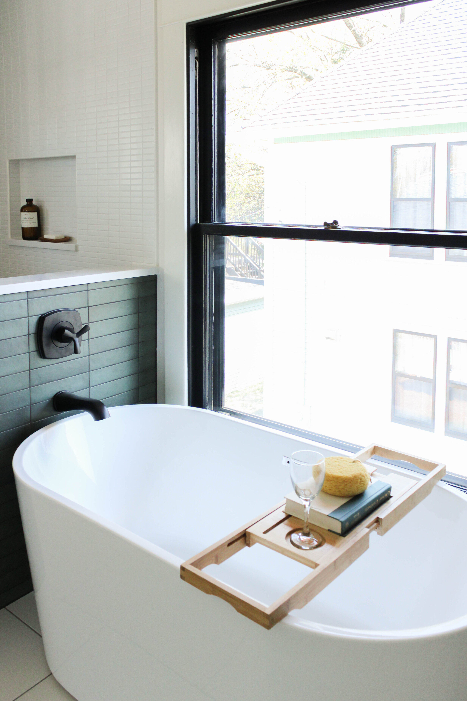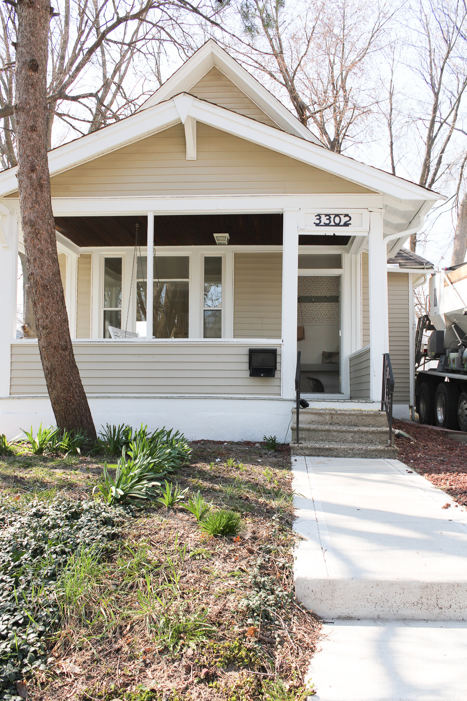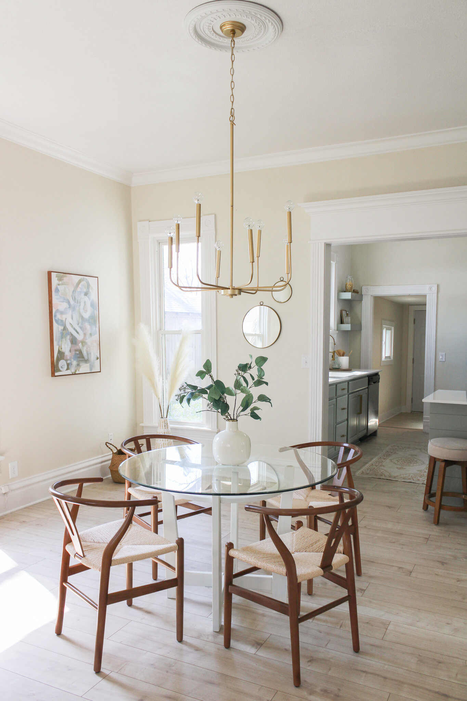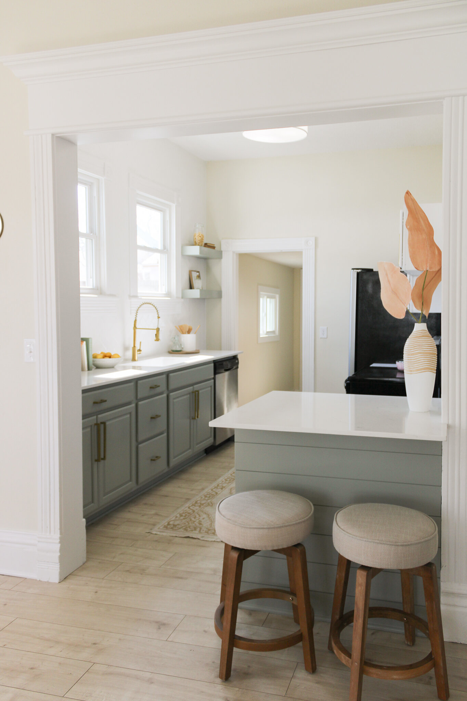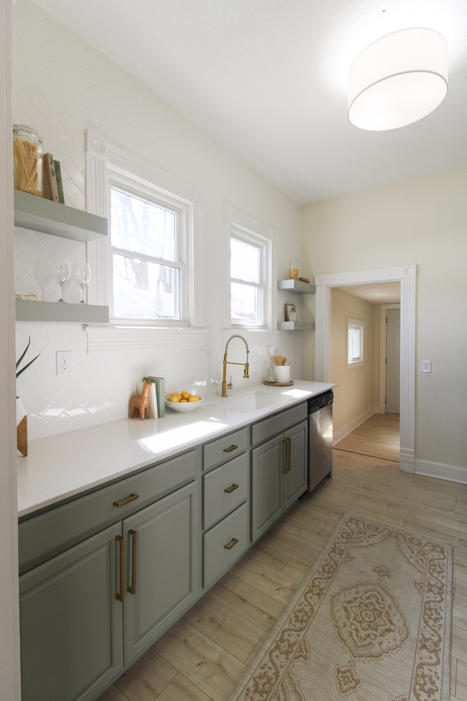Happy Monday everyone! Today we are sharing our mid-mod dream home reveal and including some fun behind the scenes content from our stage day.
A little about 1913 Timberview home: We teamed up with Kruse Development Iowa for another new build in the Norwalk area. This home is a mid-mod inspired beauty with all the charm in the world. It features an open-concept, airy design that highlights all the beautiful woodwork and glorious modern details. While the home nods to the mid-century style, it also incorporates timeless elements that make the home feel approachable and livable. Checkout the photo tour below!
The kitchen cabinets are cherry with an Autumn stain slab door and a coordinating cherry wood kitchen island.
We carried the same cherry autumn stain slab to the fireplace built-ins and the living room open wood railing. We love the lighting throughout the home, it creates the perfect focal moment and keeps things fresh with a touch of mid-mod.
Finally, we brought this space to life with lightly layered textiles, playful accents, and laid-back materials.
Thank you guys so much for taking the tour, we hope to see you soon for another home reveal!



