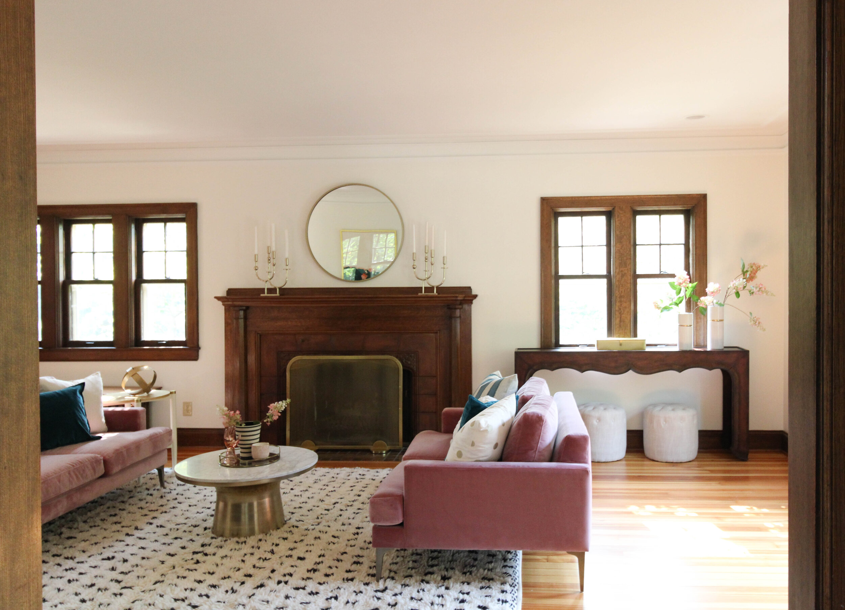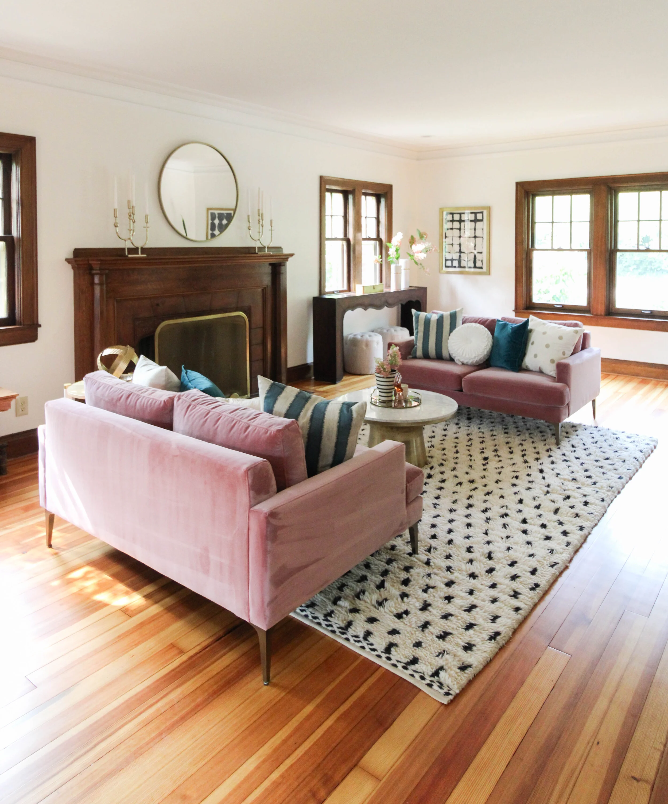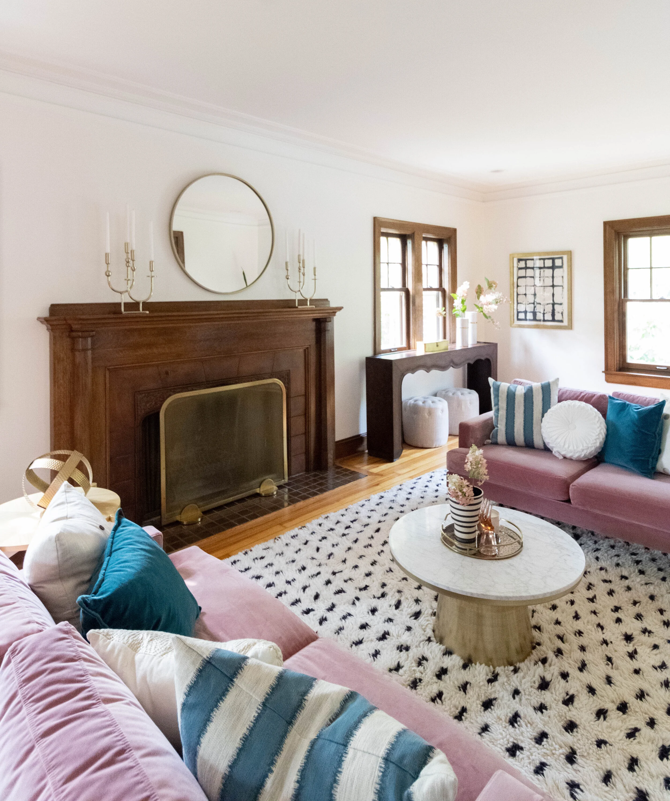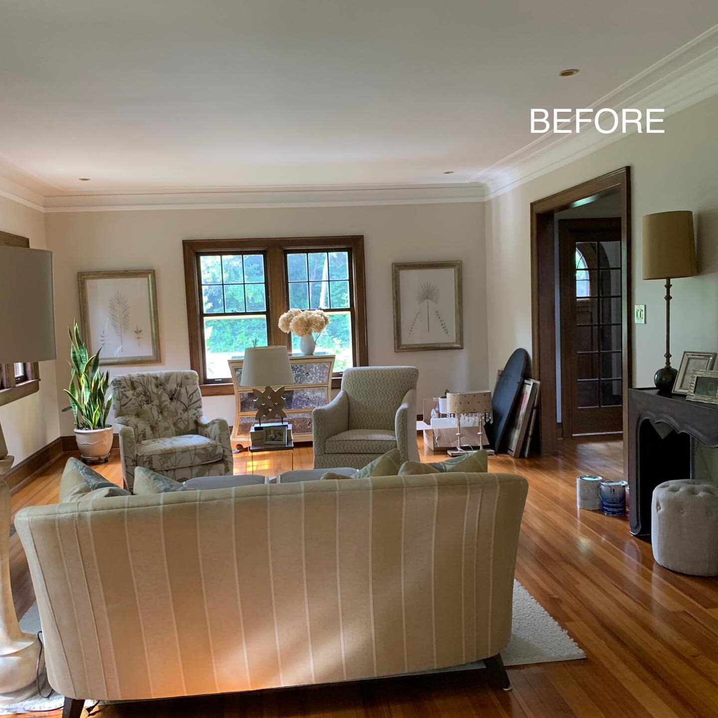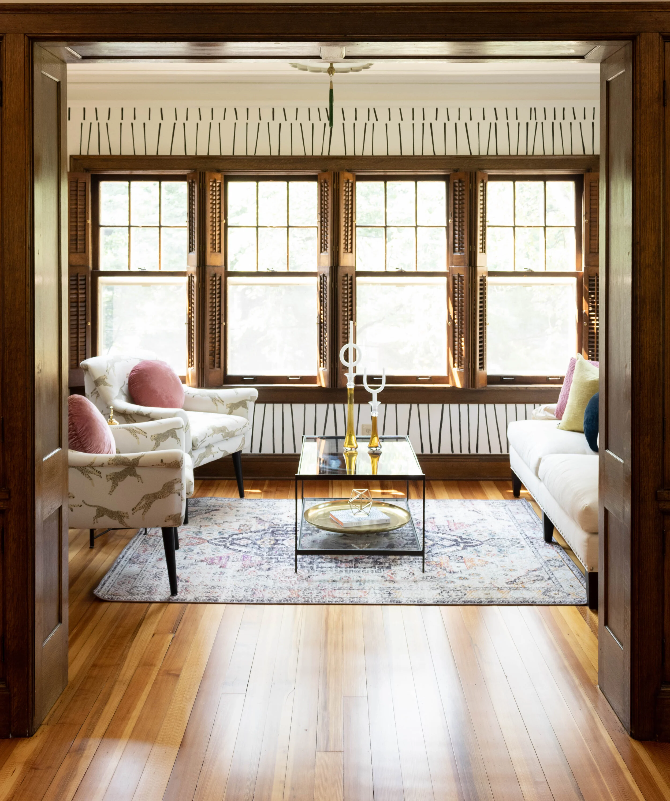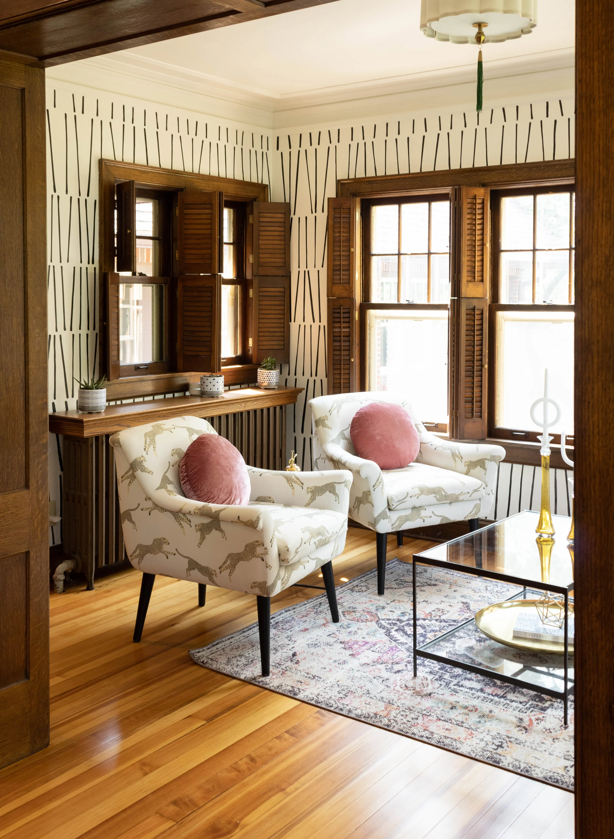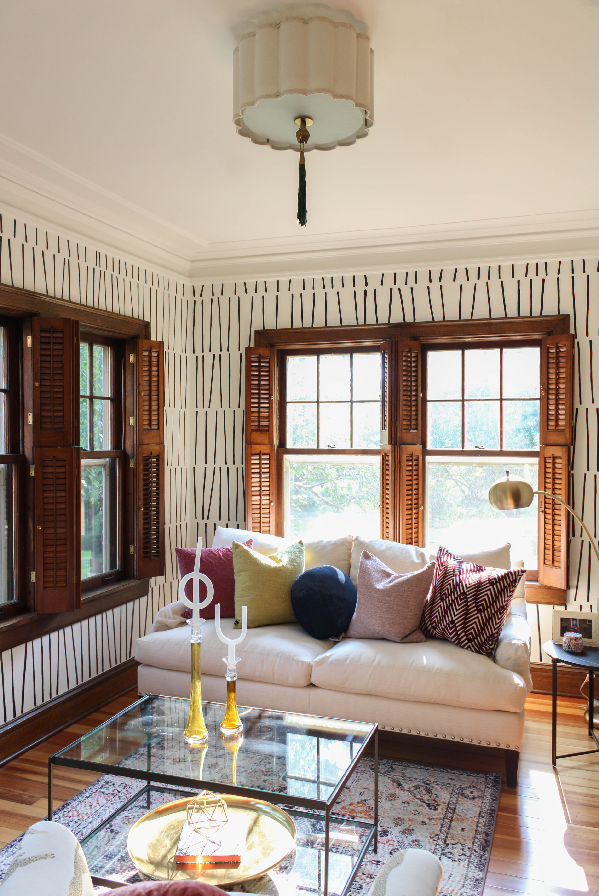Welcome back to Part ll of our Woodland Ave Transformation! We are picking back up in the front room + sunroom and showing you the before and after pictures of this magnificent home. If you missed our last post, here is a quick recap. ALT was initially hired to help Shawna update her furnishings but she was also in touch with K&V Homes about a potential remodel of her kitchen. You’ll see why in a minute. Our first impressions -
Magnificent Tudor home full of character - loads of stained trim, windows and rooms. Tons of room. Decor underwhelming. We would classify Shawna as a hip mom. She was wearing a rock and roll tshirt , but during the tour of her home we felt as if the furnishings did not pair with the person she was- hence why we were there Shawna wanted more personality, color, & pattern. Yay! The current furniture was so formal in most of her rooms she felt she couldn’t even chill out. Ring! Ring! ALT Design to the rescue.
Thank you for taking the tour of this project! Stay tuned for part lll.




