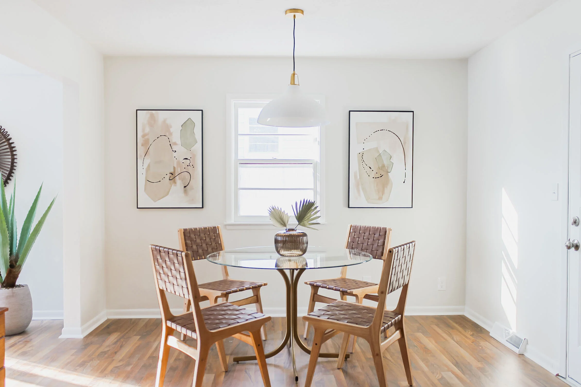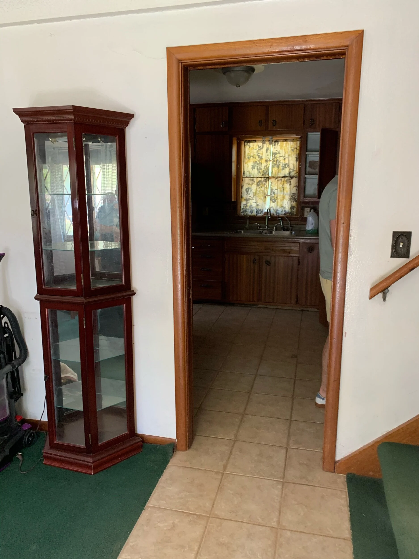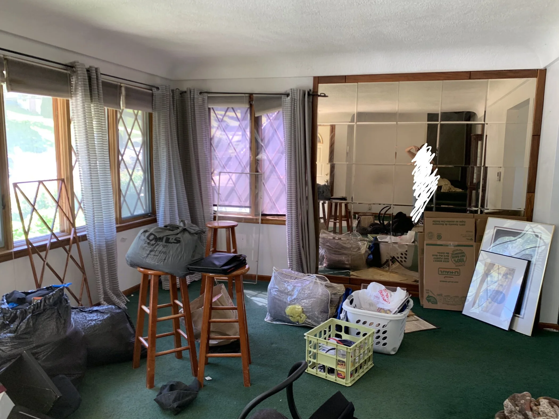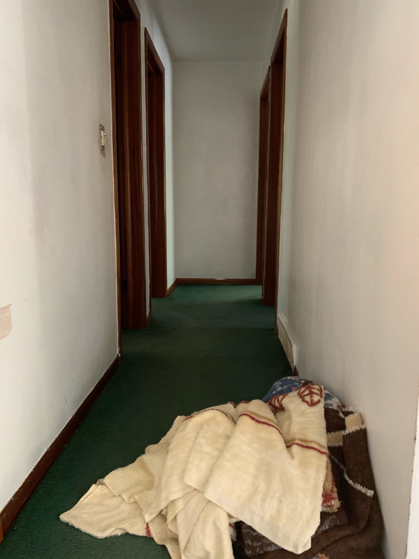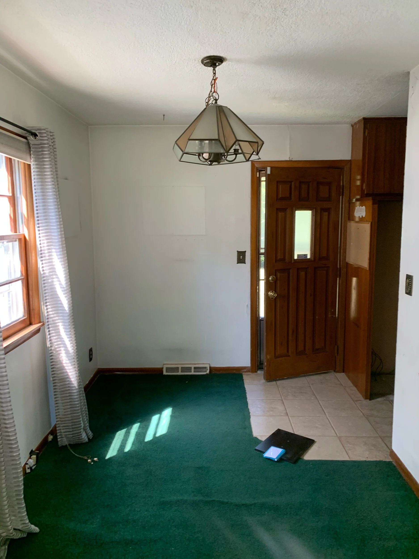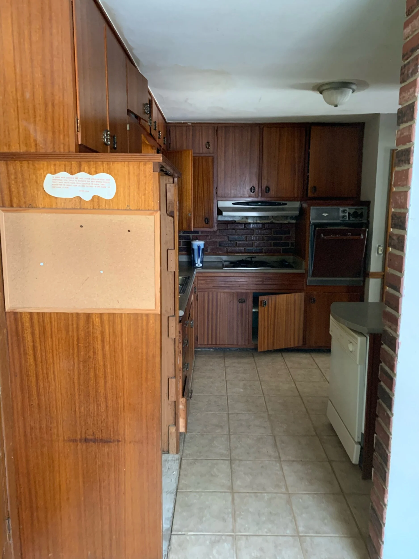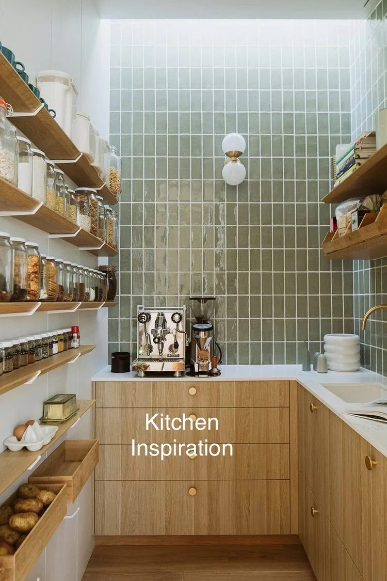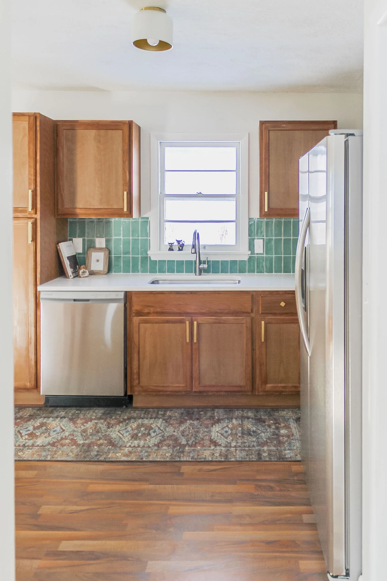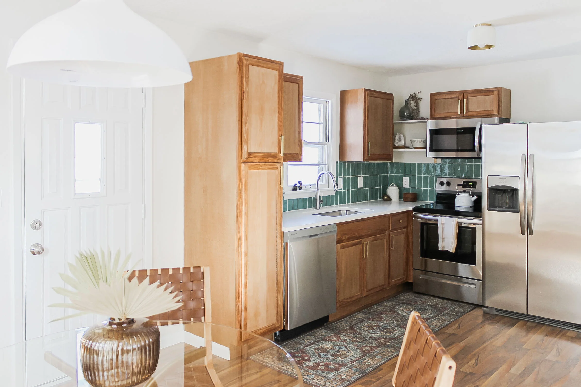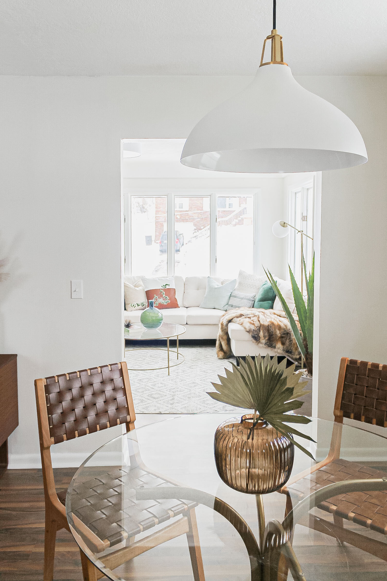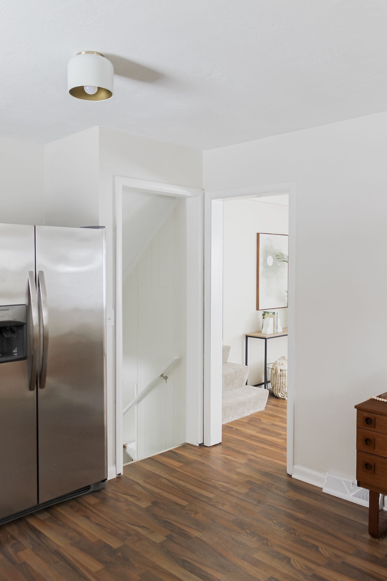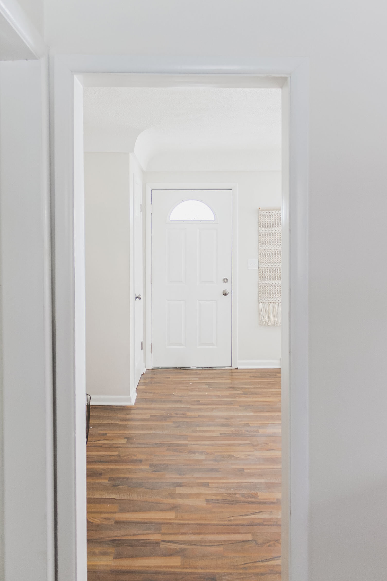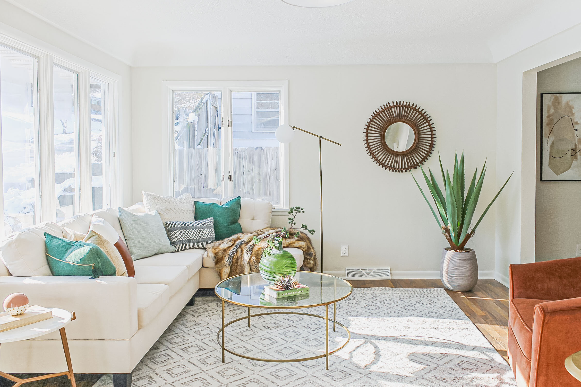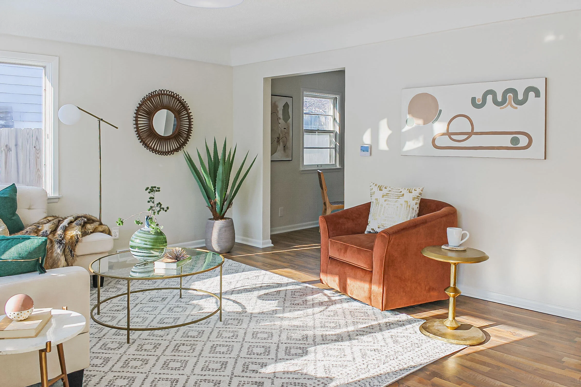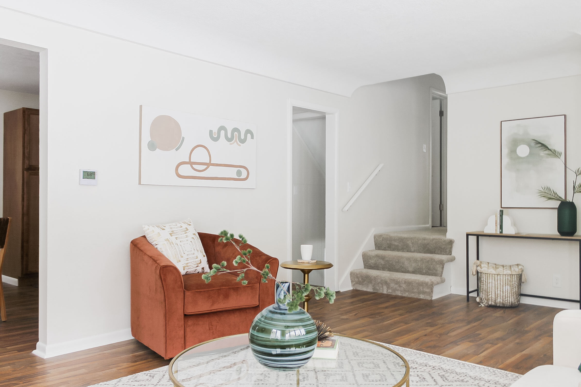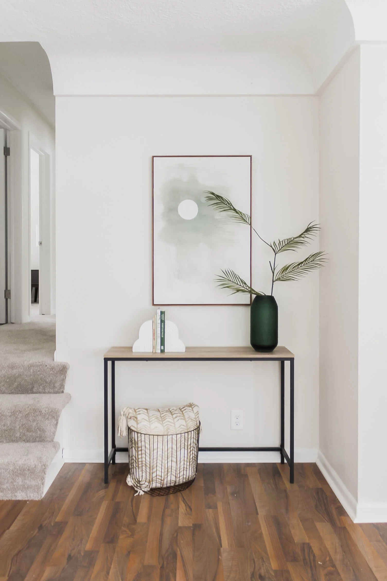Happy Monday everyone! This week we have another fabulous Capitol City Investors remodel project ready to share with you all. We never get tired of "the reveal", that full-of-anticipation moment when we see after photos of one of our remodel projects for the very first time. What makes a reveal in our world of interior design particularly exciting is this: doing the initial walkthrough of a home and realizing a home’s potential and then seeing all those pinned inspiration pictures become reality .
One of those “ta-da” moments are homes like 2413 Boston Ave. We first toured this home back in August and we knew we had something great right away. By balancing classic and modern design elements, we were able to transform this house into a home fit for a new life. We would love to share the kitchen and living room before and afters, while sharing the rest of the home in a later post.
Let's start with the before: dark wood furniture, green carpet, and closed-off kitchen and dining area.
Living room
Kitchen + Dining
Our Design Inspiration:
Something light, airy, and open. Totally opposite of the dark wood kitchen cabinets and super tight- living spaces. Simple, yet full of light with a modern vibe.
Via Pinterest
After:
The design process:
When it comes to breathing new life into more traditional houses, we love to evolve the space in modern direction while honoring the more classic architecture of the home. The first thing we did was open up the wall dividing the kitchen-dining nook area. We added a fresh coat of Sherwin-Williams Elder White paint, new cabinetry, swapped the old green carpet for oak laminate flooring, and added fresh-modern high gloss teal backsplash to amp up the brightness even further.
Living room After:
We are OBSESSED with this much needed home makeover. The simplicity of this design mixed with the unexpected touches of modern and bright elements is a breath of fresh air. We hope you enjoyed this before and after and we hope you’ll be back to tour the rest of this charming home!

