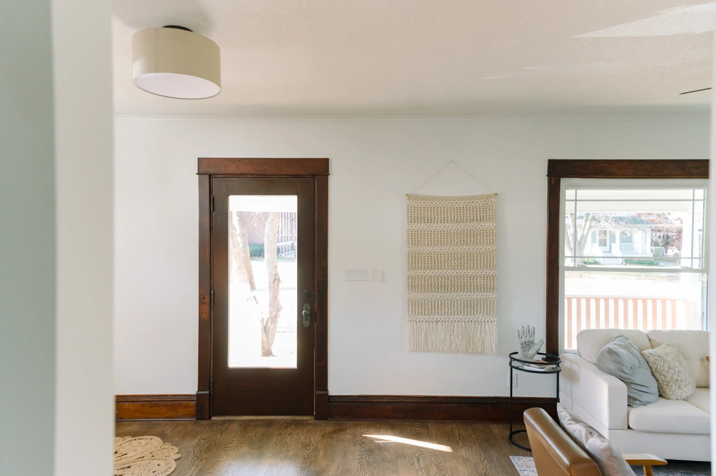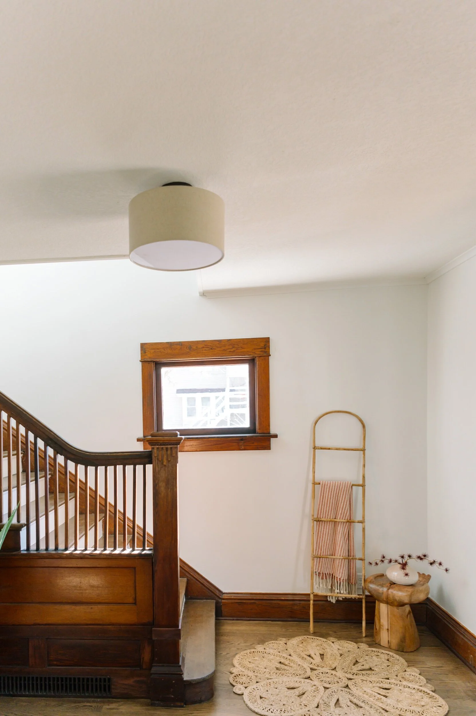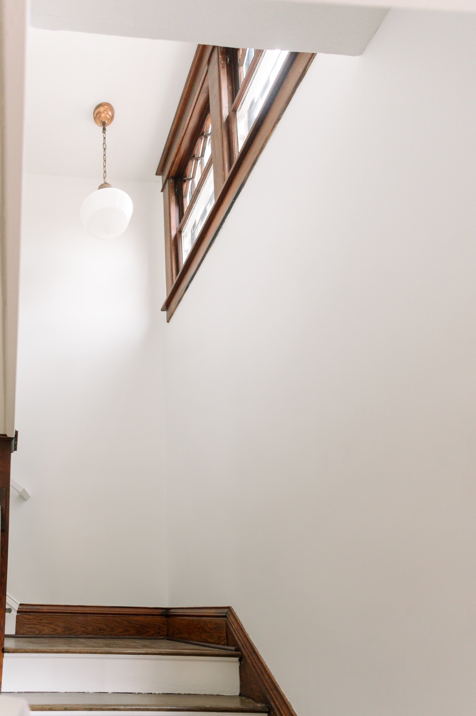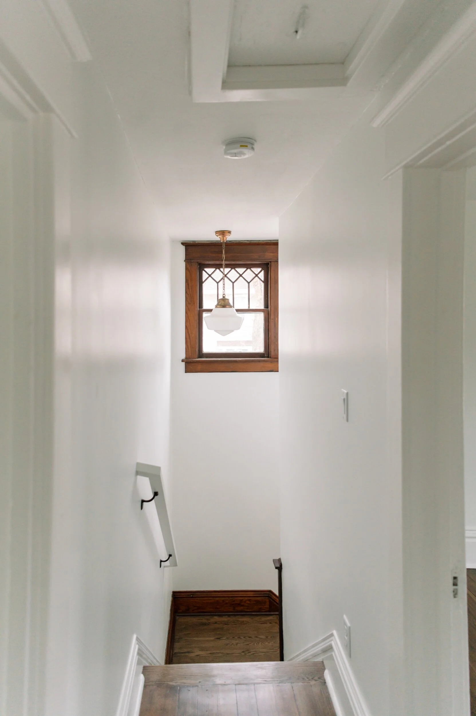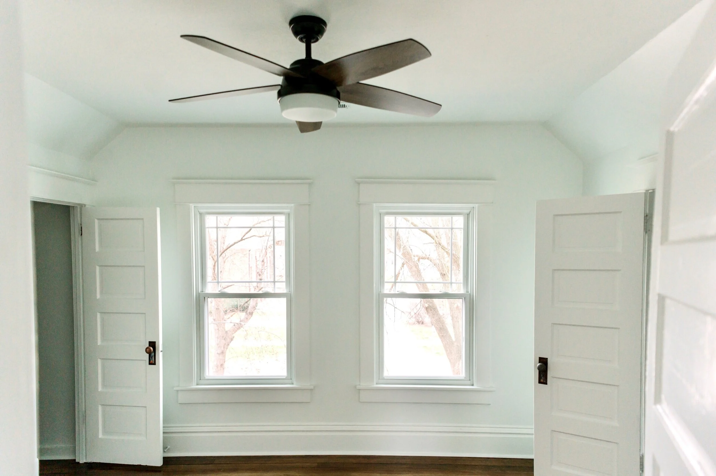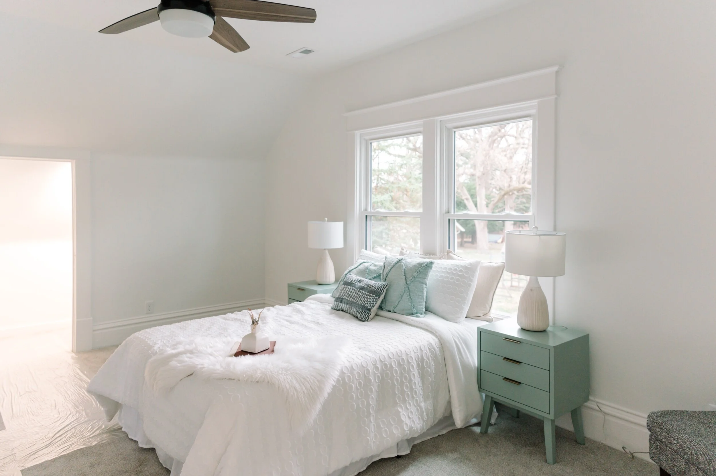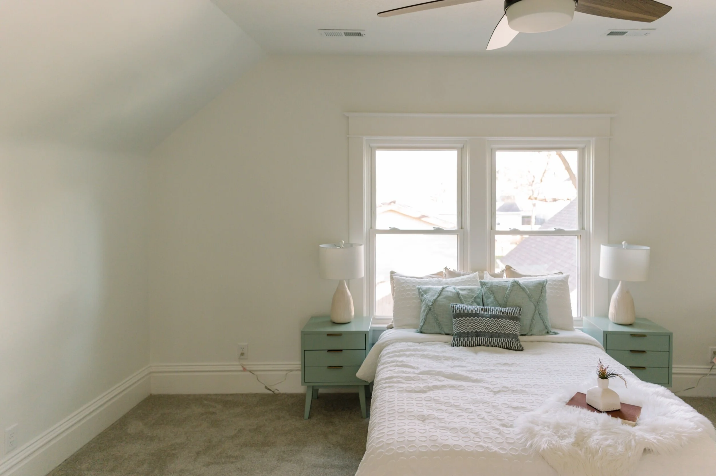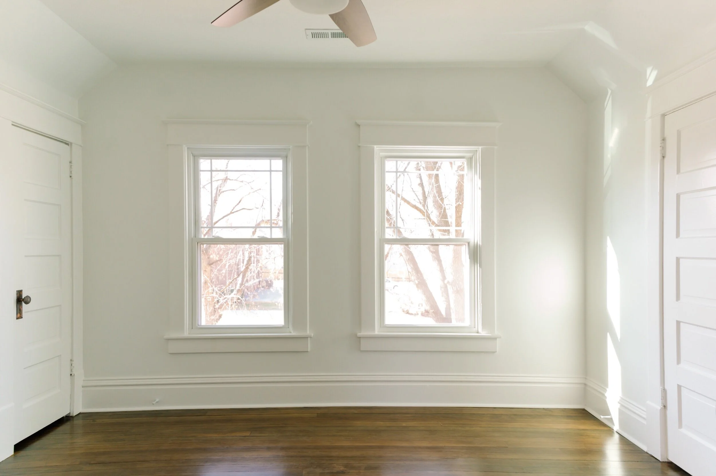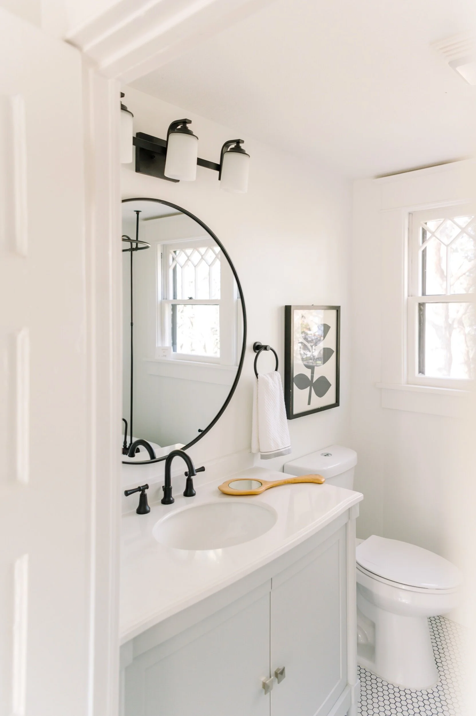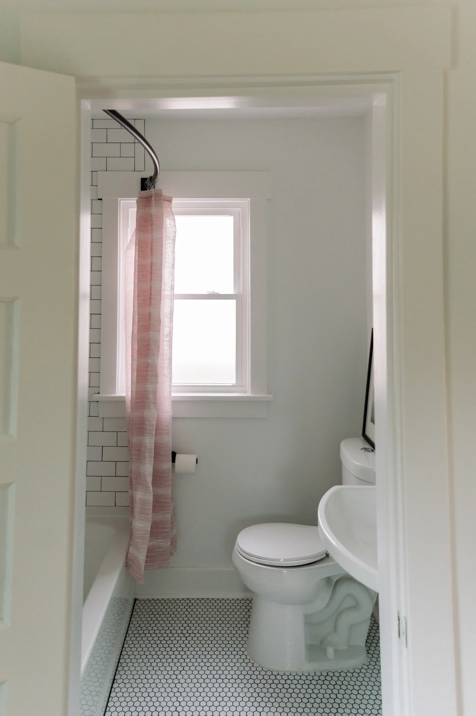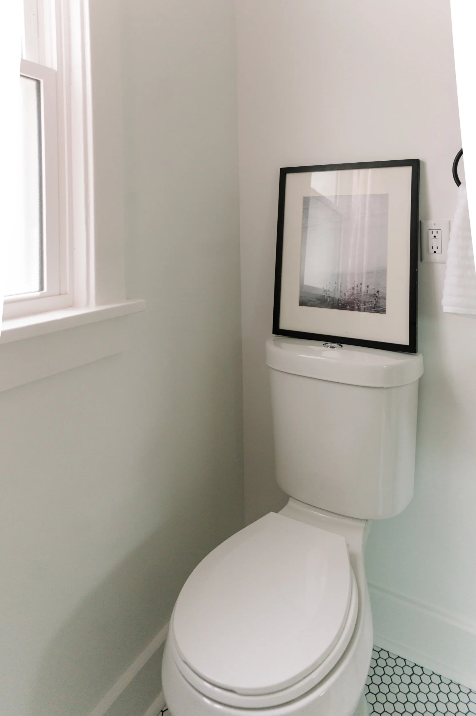We're back with part two of this stunning 1910 Craftsman home! The historic charm mixed with modern amenities makes this a one of a kind property. We partnered with Rally Cap Properties to help stage and explore this home’s full design potential. You can see part one of this project here. Today we will be showing you the upstairs level featuring bathrooms and bedrooms. Woohoo let’s get started!
We staged the landing area with warm and pink tones to make this space feel as welcoming as possible since this is the first thing you see when you come in. We wanted this cozy little nook to set the tone for the rest of the house.
As you go upstairs, you are welcomed by beautiful brass round light fixture and ornate casement windows right next to the light fixture that illuminates the stairway.
Bedrooms
This home features 3 beautiful bedrooms and 2 baths. The three bedrooms feel open and spacious with plenty of storage closets. Our favorite detail of course, is the gorgeous natural hardwood floors.
BathRooms
Who doesn’t love matte black fixtures up against crisp white walls and stone?
That completes our second photo tour of 1115 35th St. Thank you all for checking it out and be sure to visit Rally Cap Properties for more info on this charming property and for any of their future projects!

