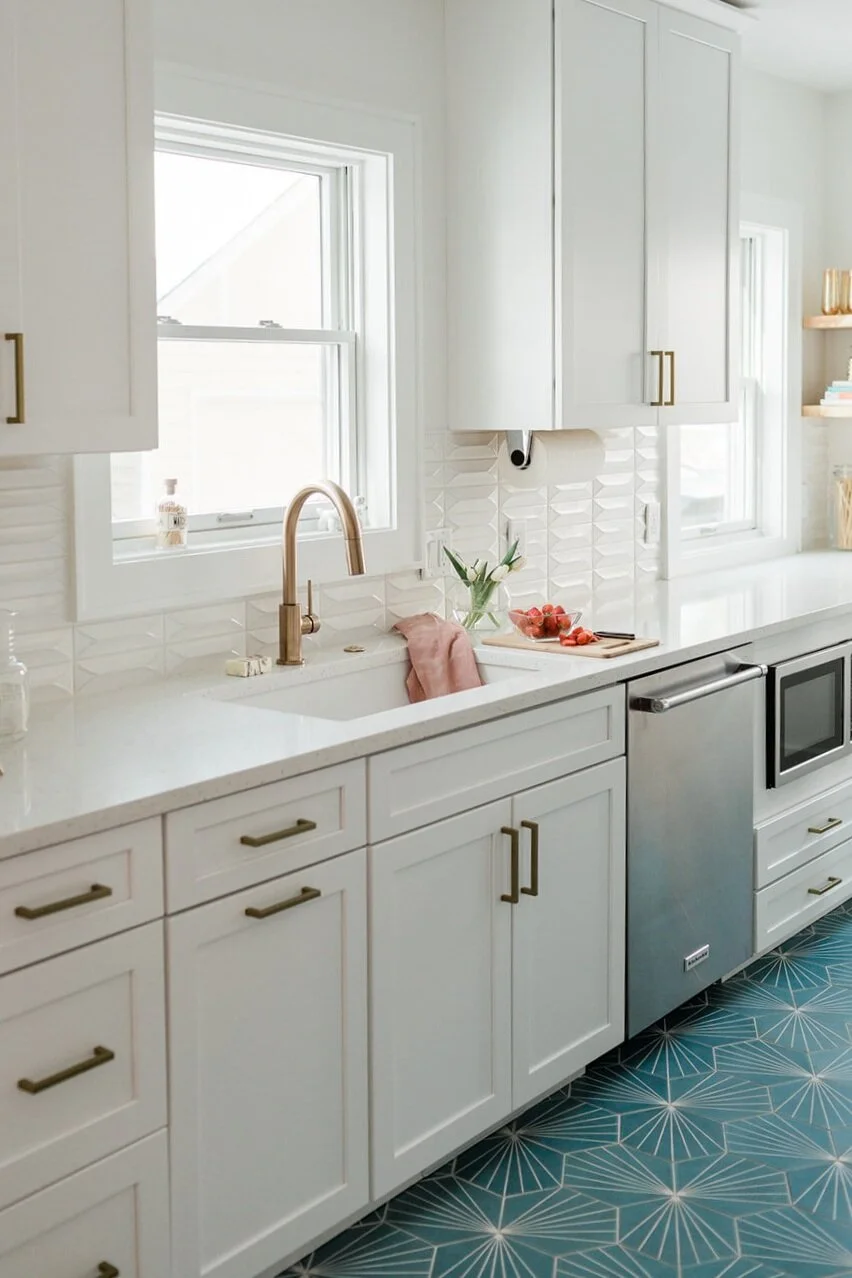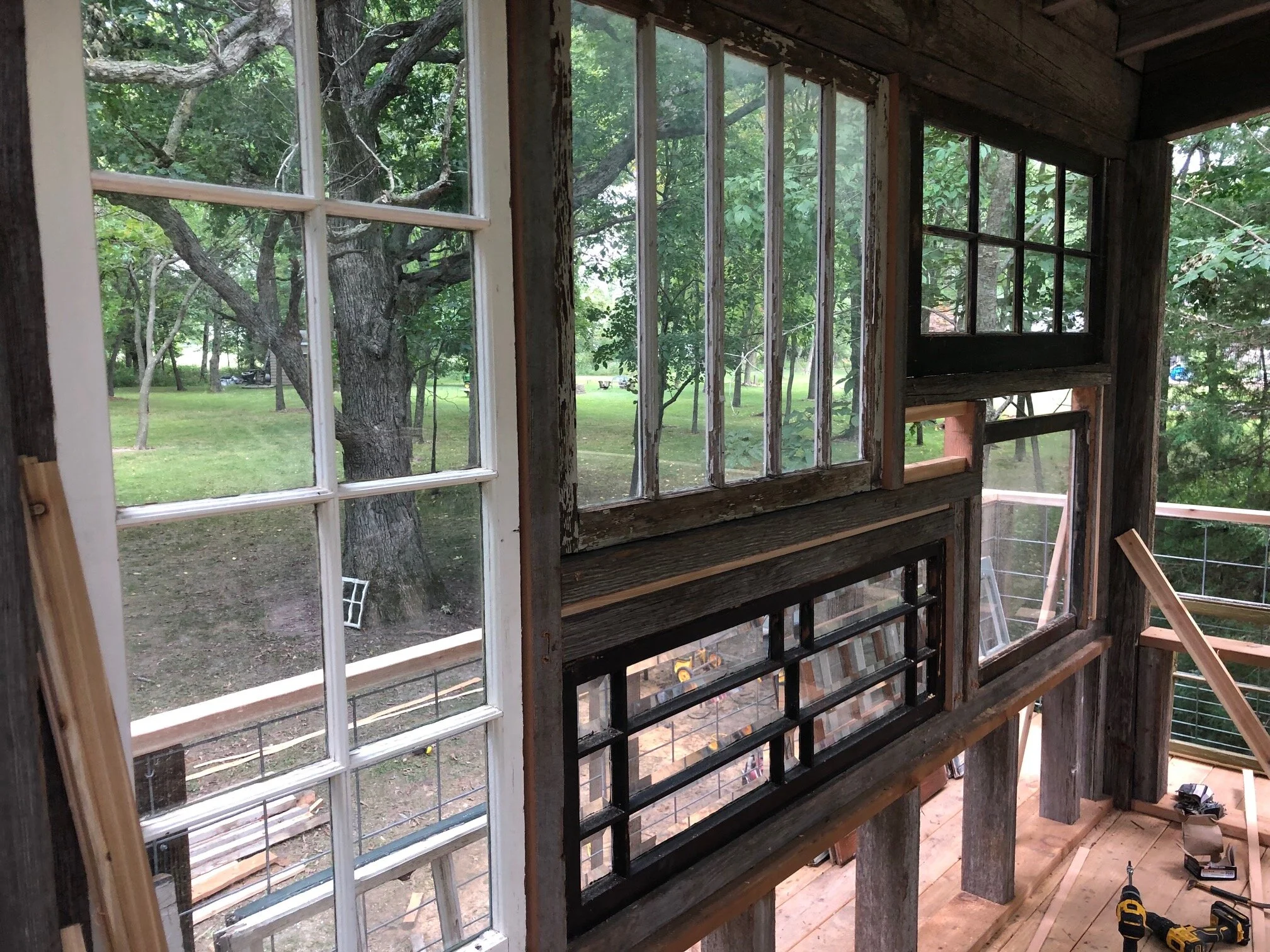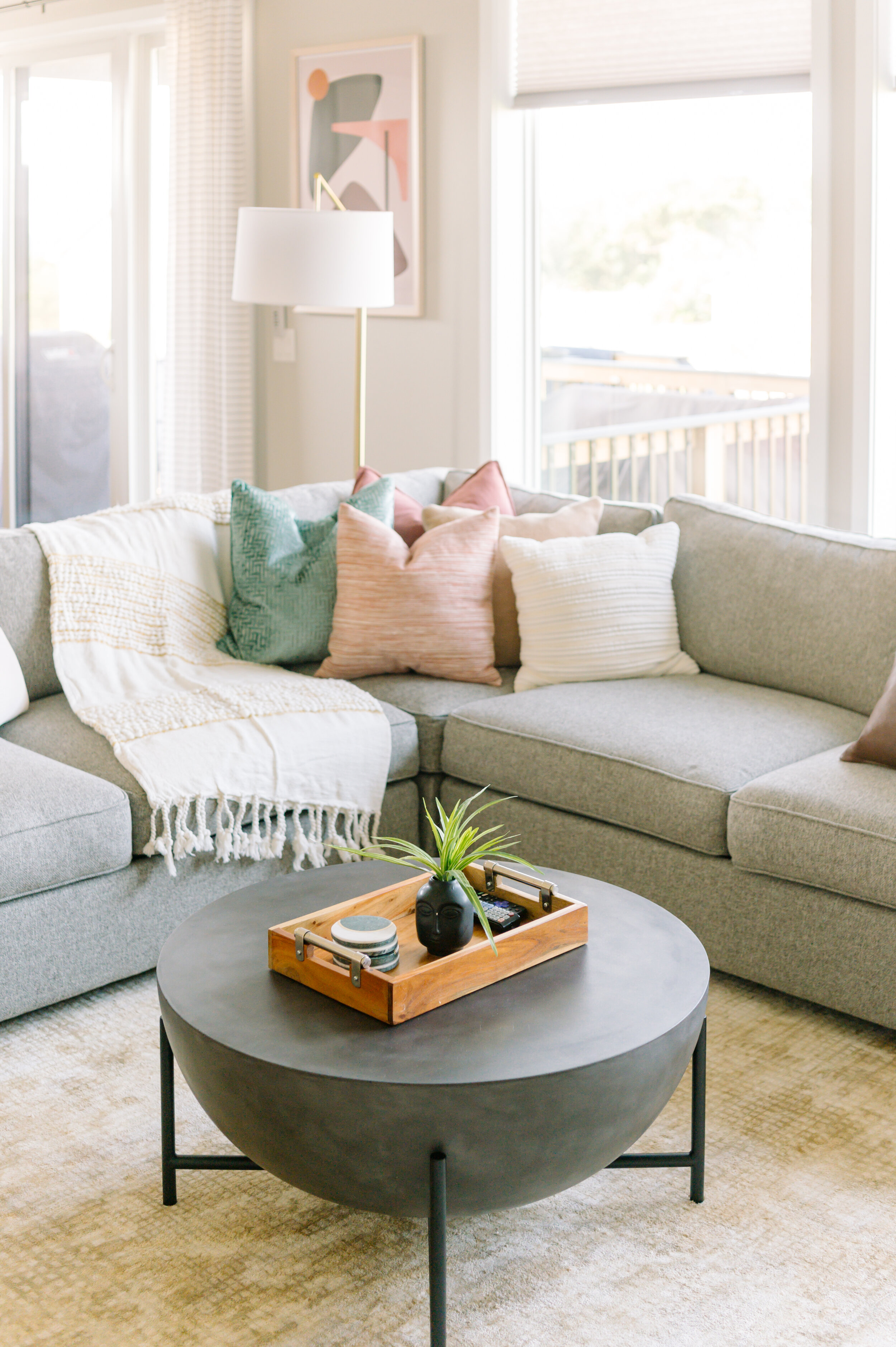—Warning! This May Cause Serious Adult Treehouse Envy —
Last year, my Mom told my Dad she wanted a treehouse made of all antique windows up high in the trees. My Dad, being the logical man he is, immediately came up with every reason why this sounded like a bad idea - Up high? Alll old windows? How big? How much is this going to cost? Etc. However, being the good guy he never stopped working behind the scenes to make it a reality.
My husband hooked my Dad up with one of his friends - Durwin Sauer. He’s an amazing carpenter and owner of Cutting Edge Construction. Plans were drawn up and materials were sourced all over Iowa. Old telephone poles hold up the structure, railroad ties help frame it out and the antique windows create a charactered wall of glass open to nature. Her dream became an reality and she’s had her sanctuary among the trees since late last Fall.
Special thanks to my Dad and Durwin for making this a reality. My Dad spends just as much time as my momma out there. Plus, friends and family love a glass of wine or two out there too :)
Hope you enjoy this just as much as we do. Adult treehouse for the 2020 win :)
“Time spent amongst the trees is never wasted time” - Katrina Mayer
Photos by Justin Myer Photography; Built by Cutting Edge Construction


















































