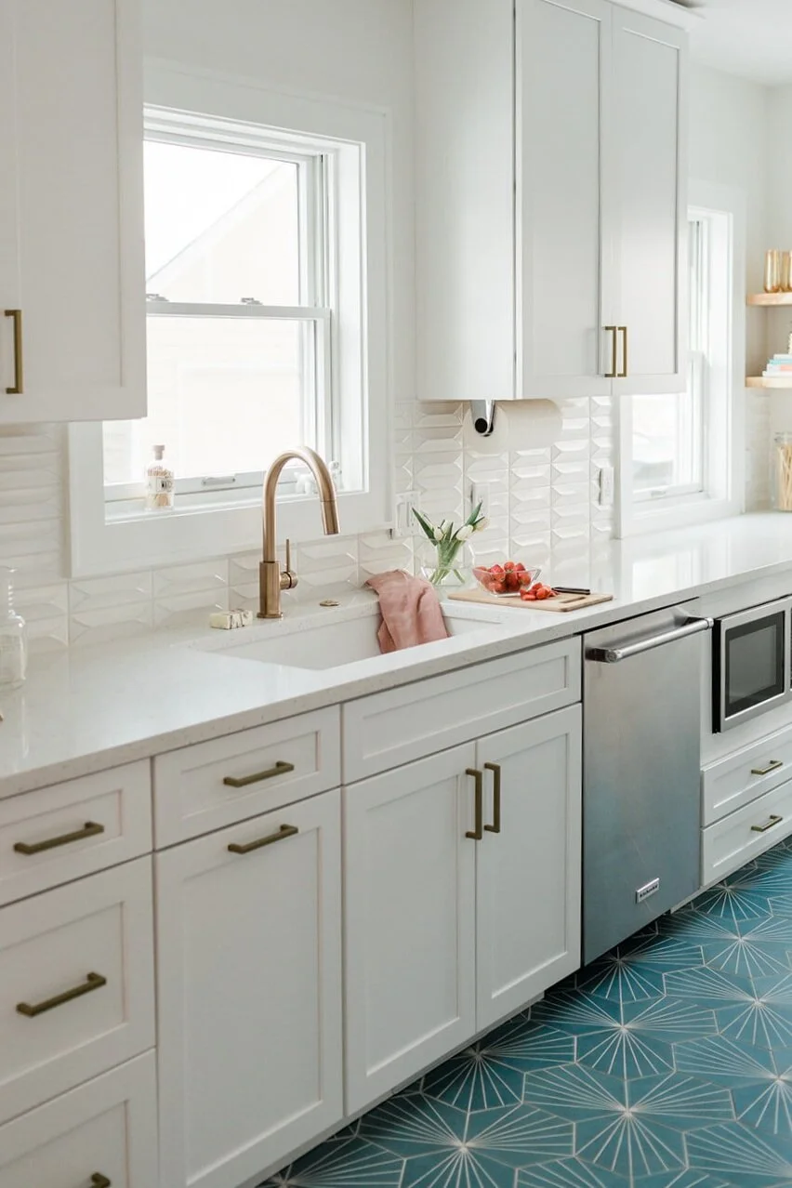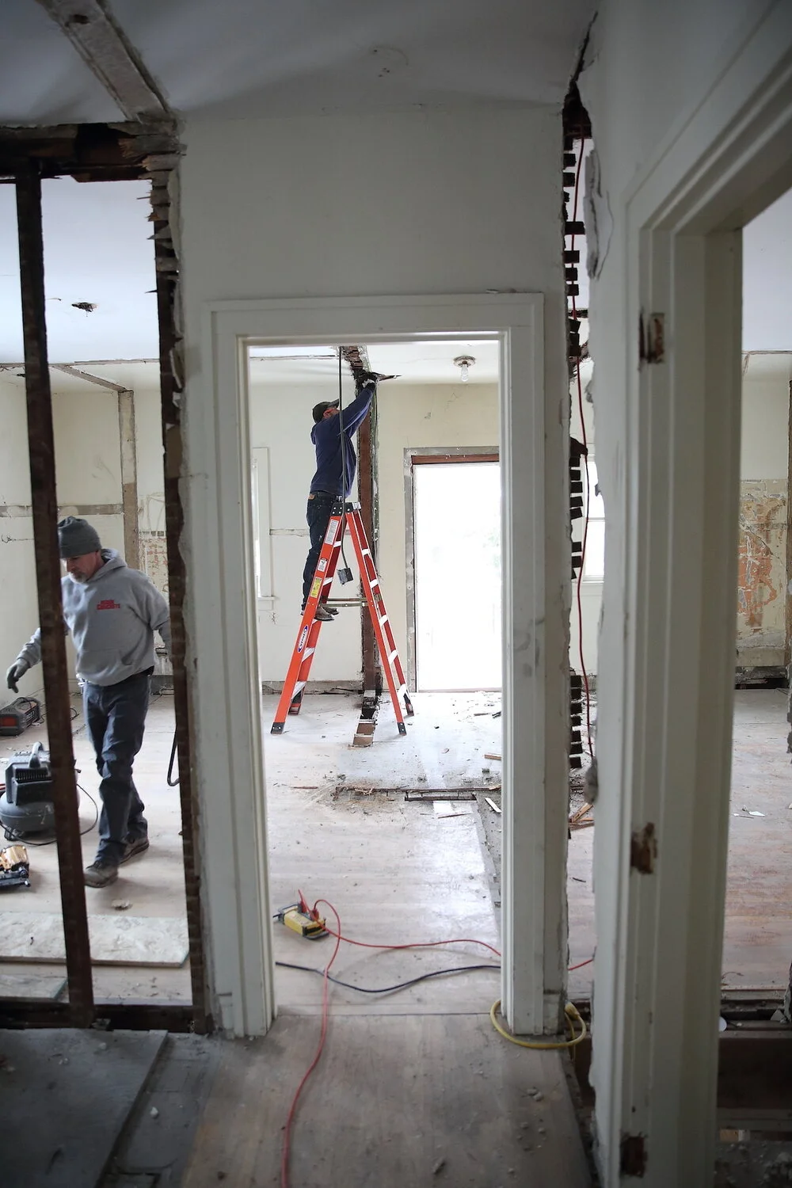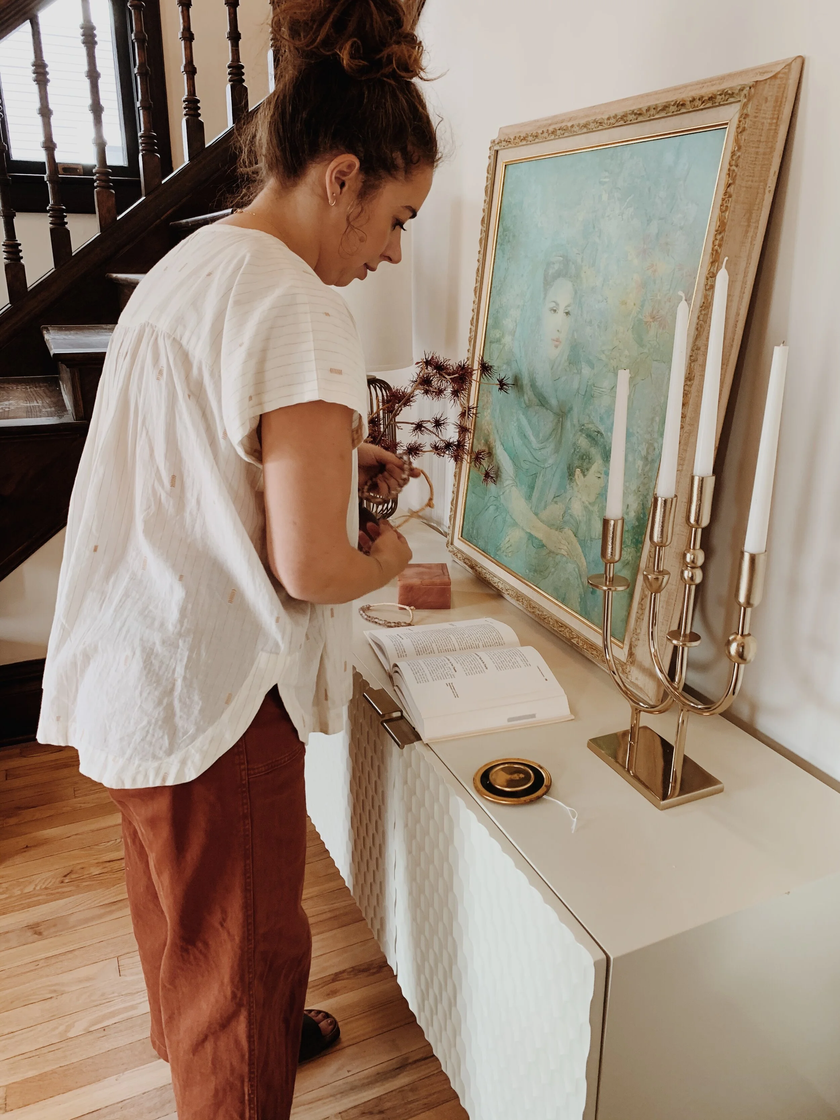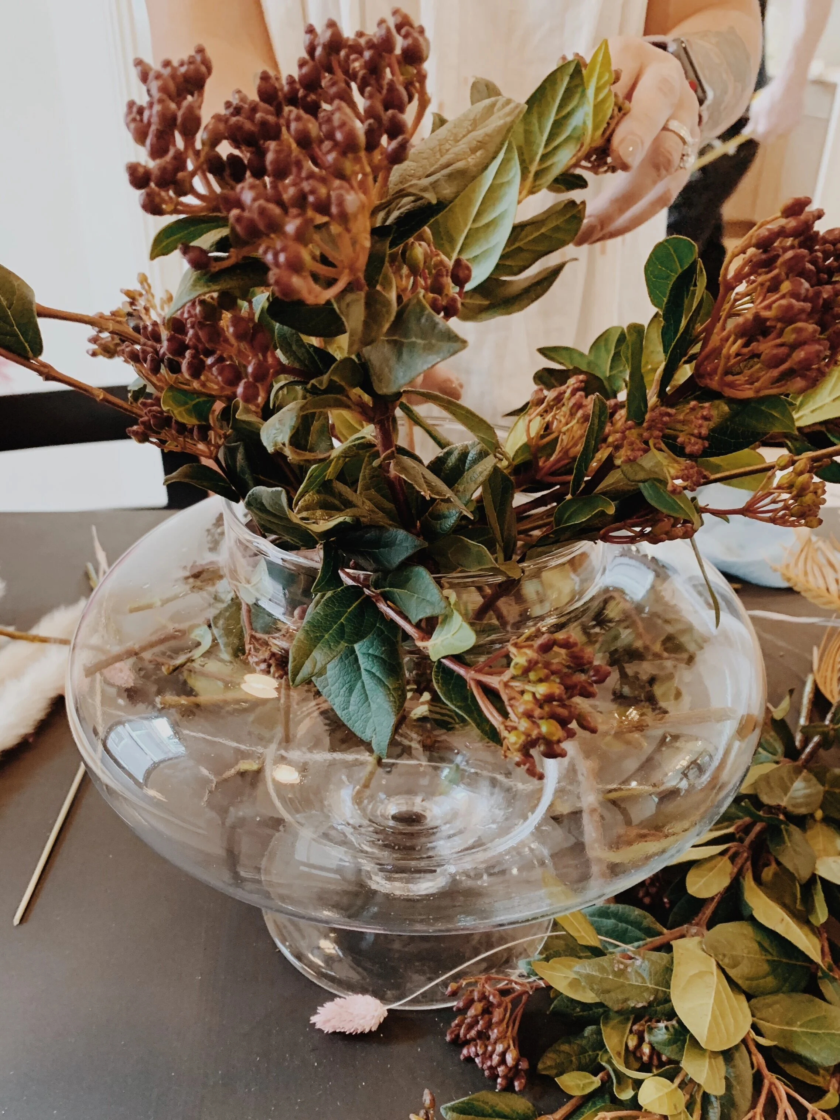You could say that 829 19th. St had seen better days. Prior to the JRI team and Laneways teaming up for this historic restoration, the house had been remodeled a number of times and chopped up into apartments. All the trim, doors, and windows were salvaged from other homes built around the same time. The team worked relentlessly to find the original house footprints which served as a guide to making the house more historically accurate and brought back to its original form.
The team brought the fireplace back to the living room as a showstopping focal point. A 100-year-old salvaged Tiger-stripe oak fireplace mantel and gas fireplace was installed and finished off by laying a colorful, graphic tile.
Incorporating something unique adds character.
The mantle provided the perfect opportunity to bring in rich-toned, beautiful ornate wood—a design feature used throughout the home. The mantle is full of beautiful natural imperfections and characteristics you won’t find in something new.
The result: a beautiful, one of a king fireplace that feels right at home.

























