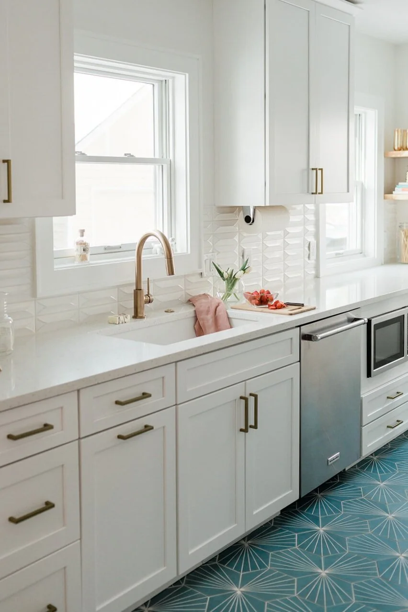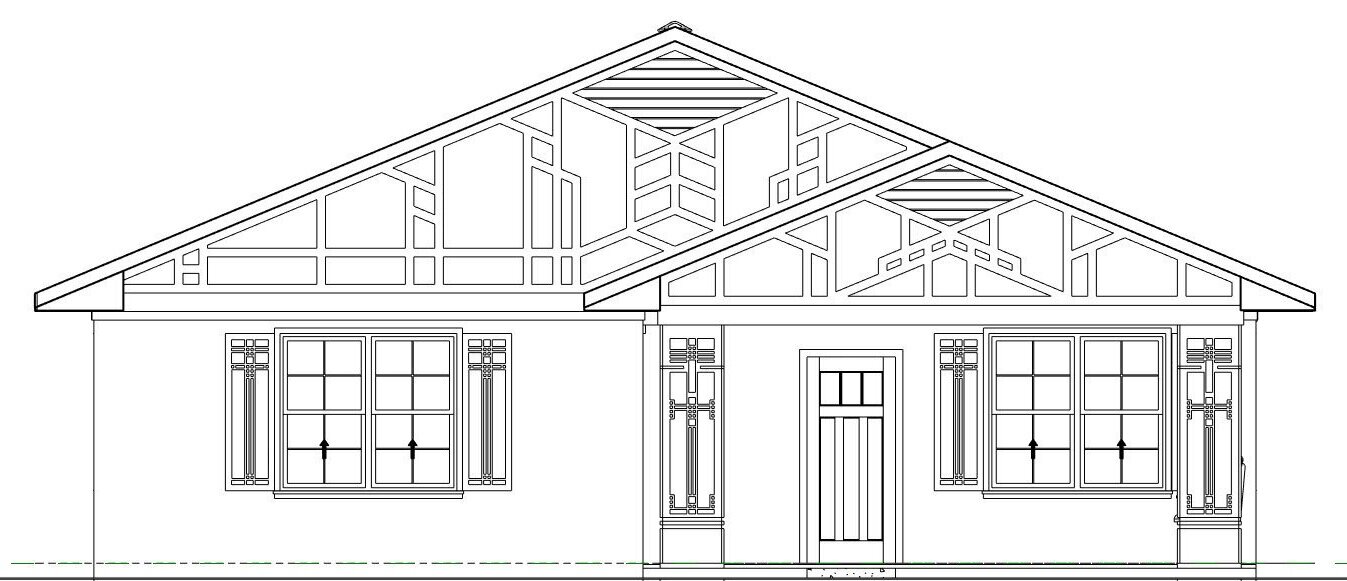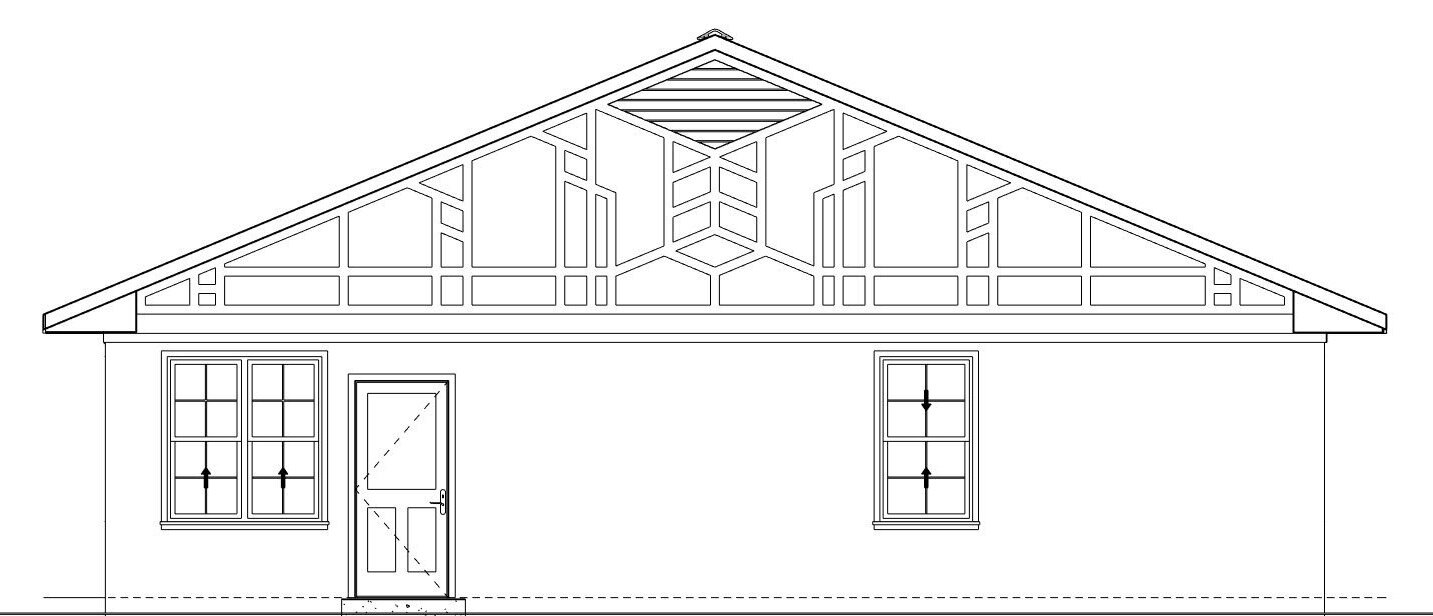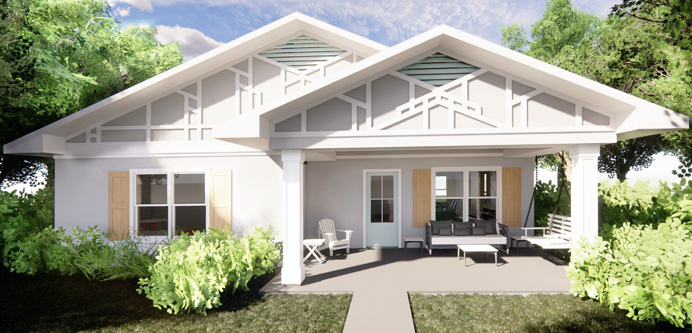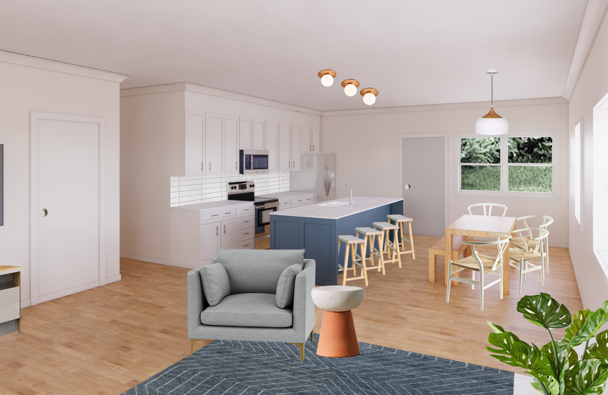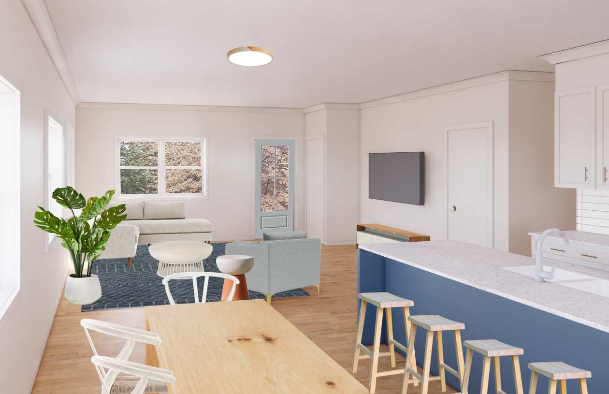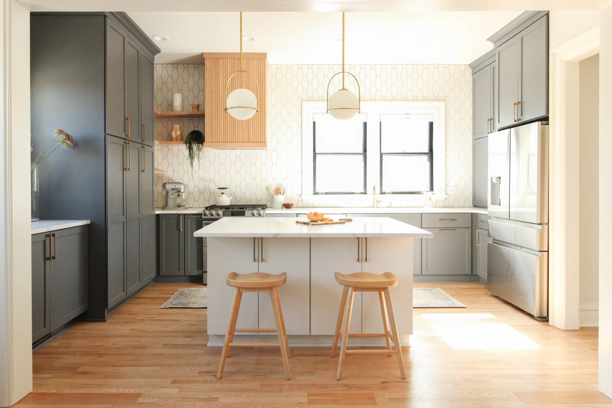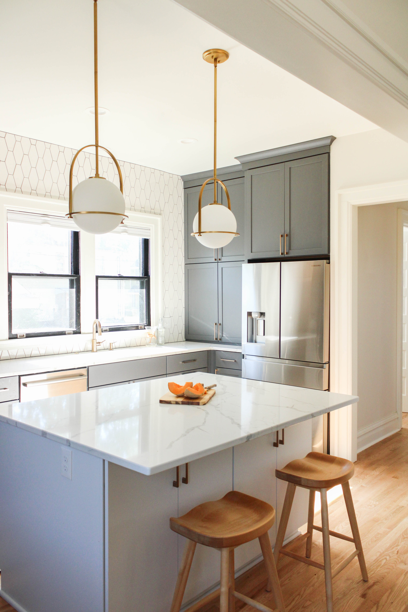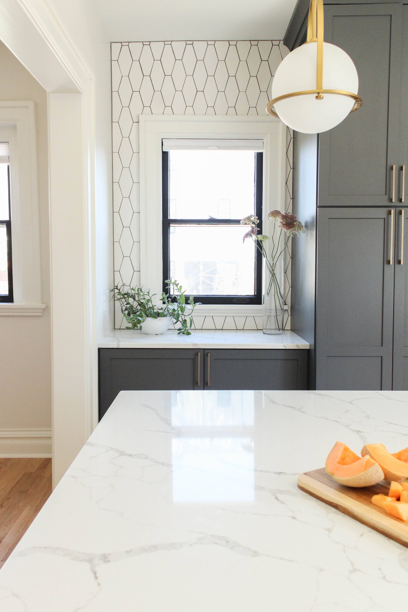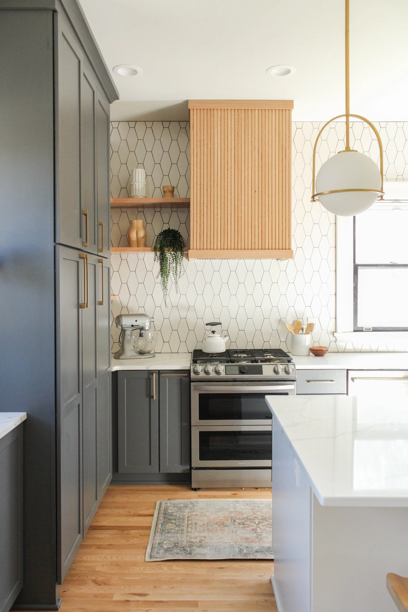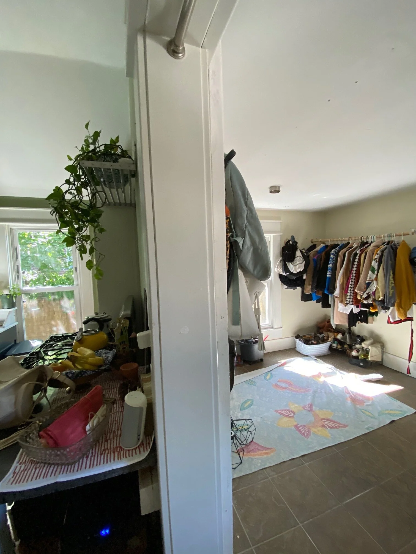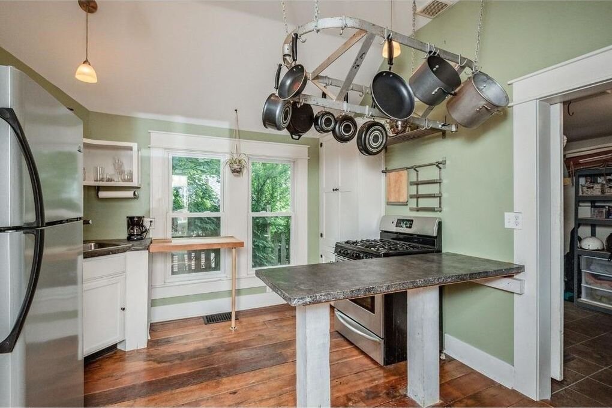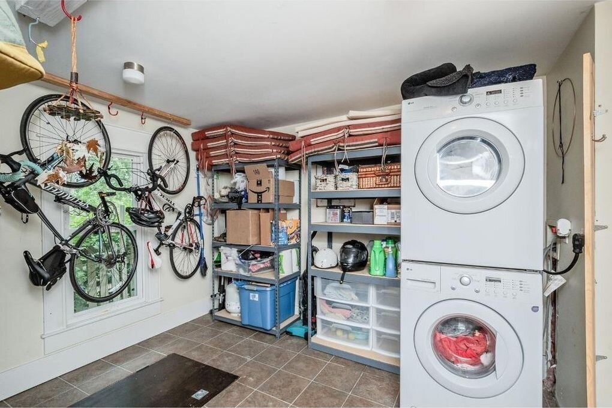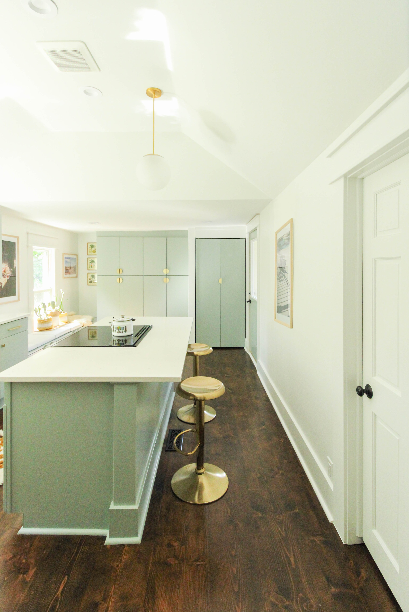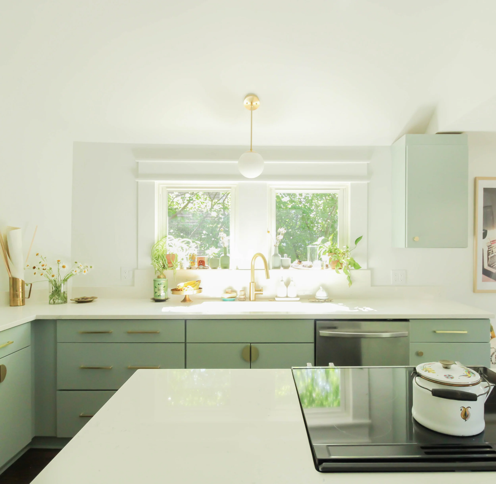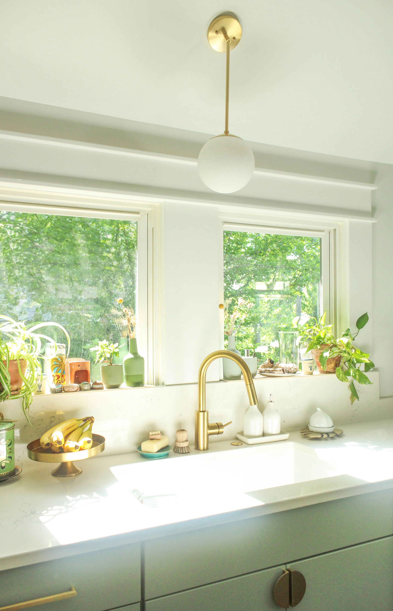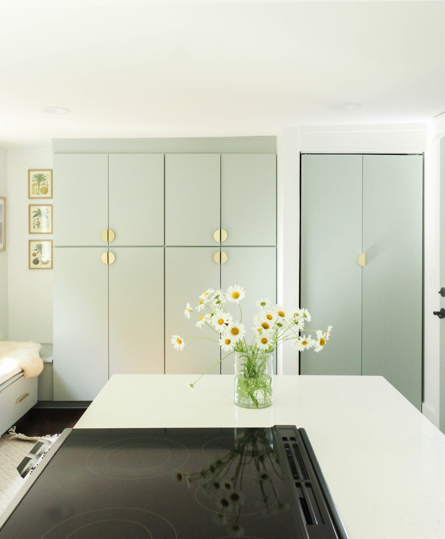We are excited to announce our collaboration with Alquist and Virginia Tech in designing a 3D-printed single-family home that is the first of its kind in the U.S. This project aims to solve the affordable housing crisis by bringing low-cost, sustainable, and resilient 3D-printed homes to rural communities across the U.S. Ground work on this home broke in early June at Richmond, Virginia, and is slated for completion in October. Beyond Richmond, Alquist is working to expand their planned projects to rural communities in Arkansas, California, Iowa, North Carolina, Pennsylvania, North Dakota, and more.
This three-bedroom, 1,550-square-foot bungalow-style home will have smart-home features such as emergency management: smoke/fire detection, security, and alarm: motion detection, and energy consumption optimization. The Richmond prototype is being built using a concrete pour mix in layers from the printer creating 3D printed exterior walls. The natural thermal properties of concrete mean the home will be sustainable as well as cost-efficient.
Our design team created interior and exterior 3D renderings, assisted with design selections, and we will be staging after construction is complete. The home will greet the street with a swing-equipped covered front porch, decorative gables and trim accents, with a contemporary coastal design aesthetic brought from the outside in. Check out the link to the live feed of the printing being done now! https://www.facebook.com/events/3951354534990556?ref=newsfeed
Exterior Plans:



