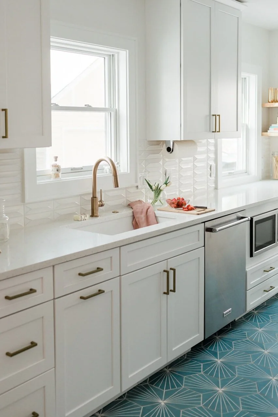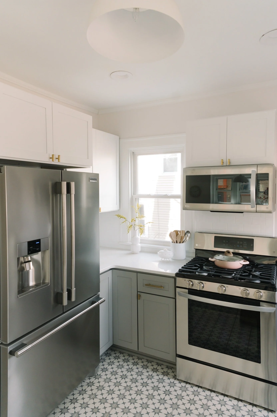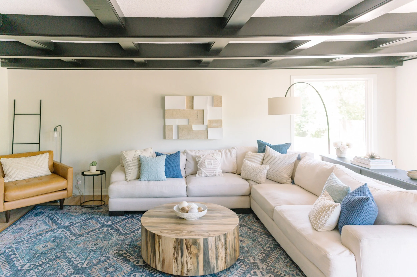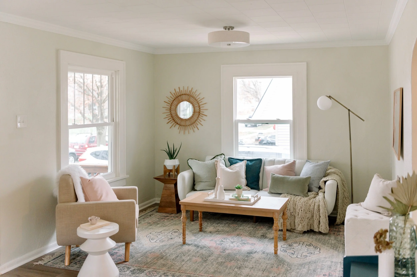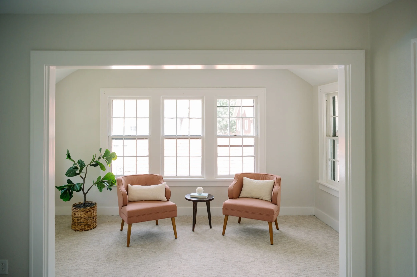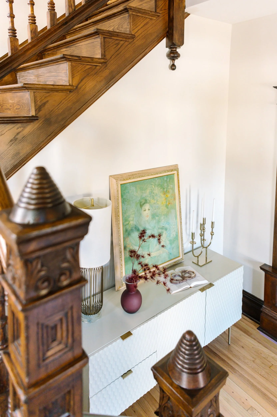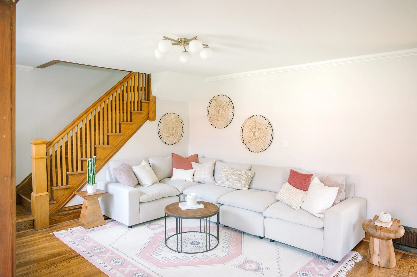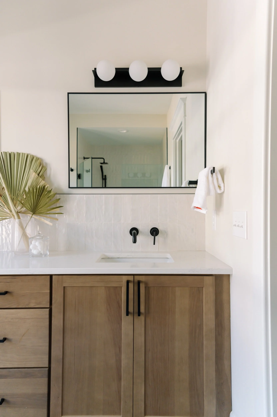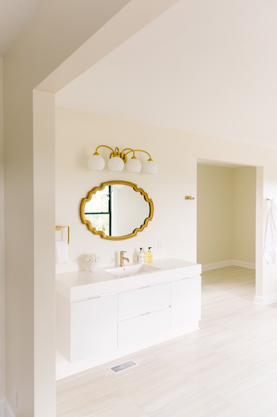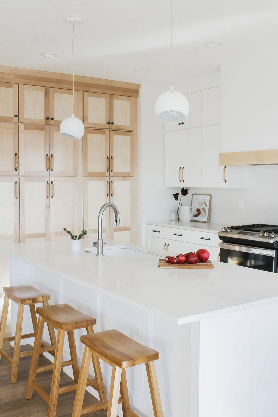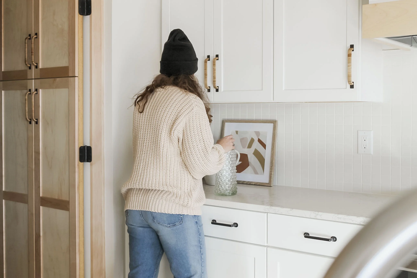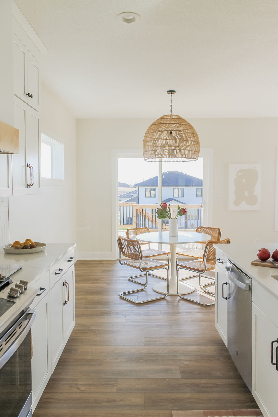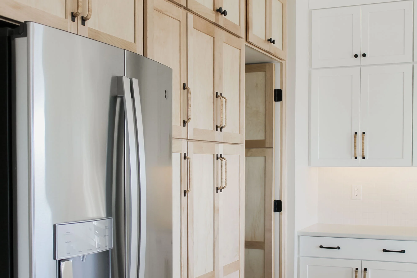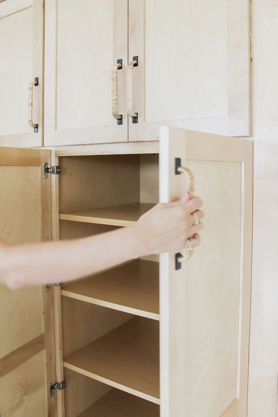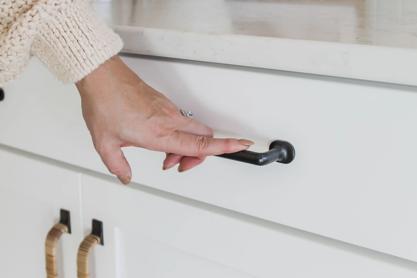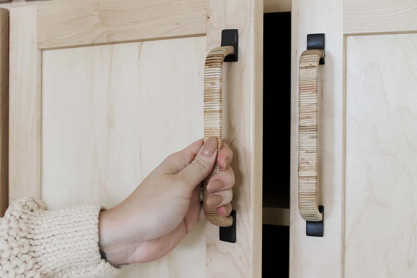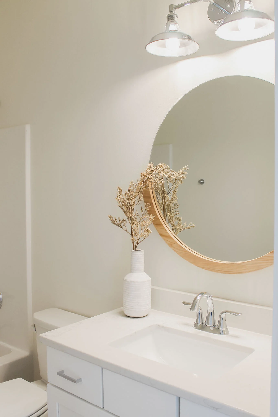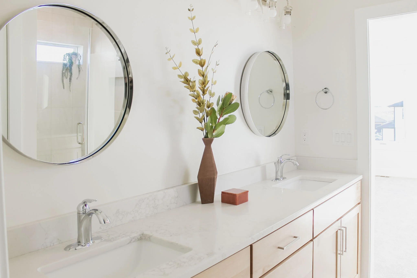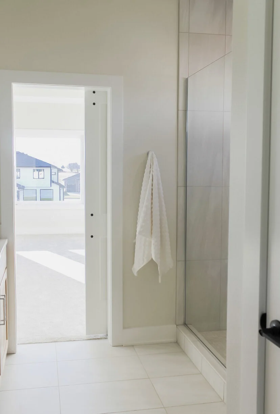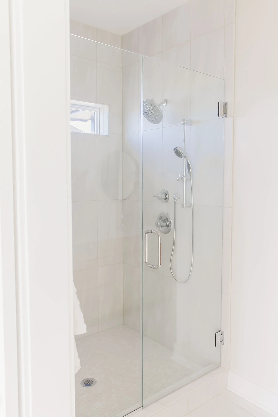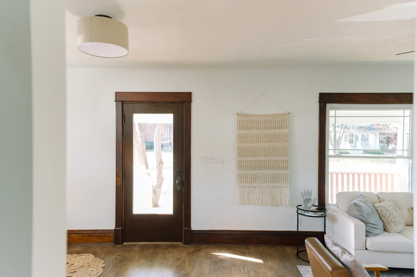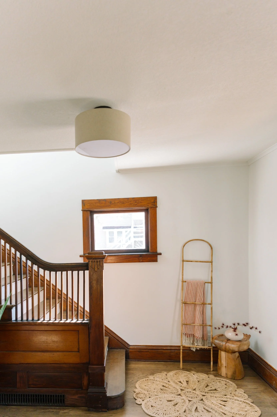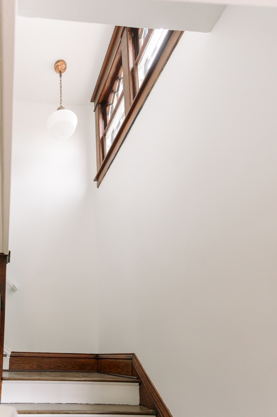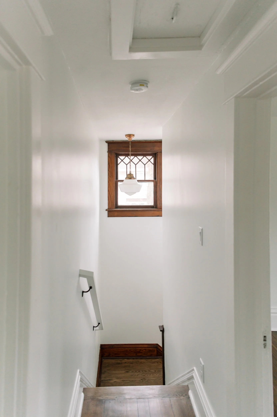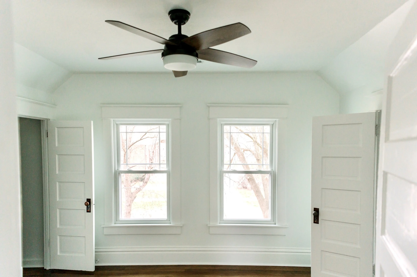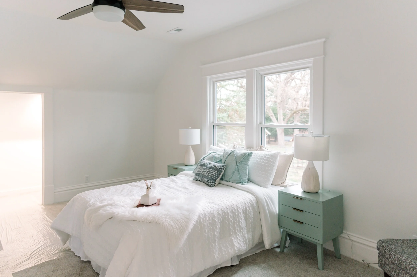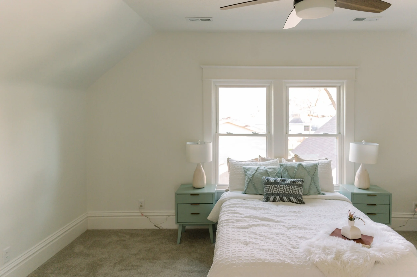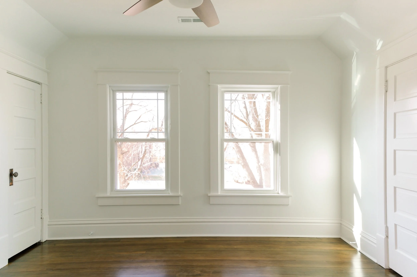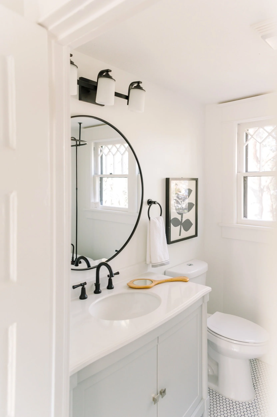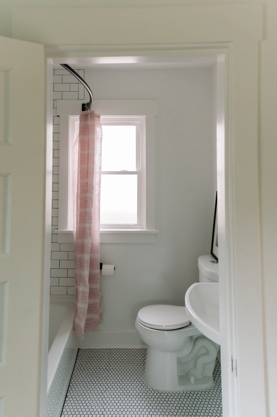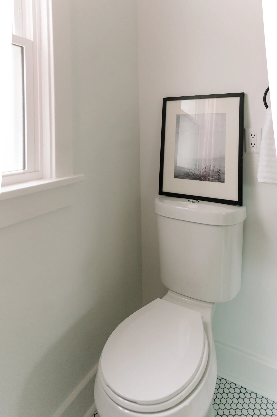From baths, to kitchens, to living rooms. We are answering all our most commonly asked questions from our Instagram posts and stories. Let’s jump in!
Kitchen
Q: Is it okay to mix metals in an open kitchen?
A: Yes you can mix! Our go-to mixes are black and golds, black and whites. General rule of thumb is to keep the kitchen hardware the same but you can mix it up with different lighting and plumbing finishes.
From our 1921 Timberview project. We mixed black and bamboo hardware with a chrome kitchen faucet.
Q: What do you prioritize when designing a kitchen on a tight budget?
A: There are plenty of affordable cabinetry options like the in-stock and ready-to-assemble cabinetry lines from Home Depot or IKEA just to name a few. You can dress up your kitchen and splurge a little bit more on some elegant hardware and a pretty backsplash tile.
Simple and clean cabinetry with statement brass hardware from 1521 31st St.
Q: Is it better to use wood or tile flooring for kitchens?
A: We love continuing wood floor into the kitchen. It creates better flow throughout your home and makes the space feel larger. Anytime you switch up the flooring material it breaks up the space and flow.
Living Room
Q: Whats your tip for choosing a rug?
A: Don’t be afraid of going bold with your rugs. Try a colorful rug with an interesting pattern. Rugs are a focal point of a room, so it’s okay to have fun with it. Make a statement!
Q: What is the most important thing to keep in mind while selecting a fabric for your sofa?
A: Your lifestyle. Aesthetics are important but you have to keep in mind how you live. Go for a fabric that can live up to you daily needs. It is absolutely possible to have style and function.
Q: I want to add color to my home but I don’t know where to start. Advice?
A: Try incorporating color slowly via curtains, accent pillows, art prints, and accessories. These items are low commitment and can be changed throughout the year. Another great way to add color to a room is an accent chair or a pouf/bench.
Coral accent chairs from our 4420 Hardwood project.
Q: What do you use to keep your white sofa clean?
A: Zep Advanced Oxy Carpet + Upholstery Cleaner! You can buy it off Amazon. You’ll thank yourself later.
Q: What are your favorite accessories to style with?
A: Things that tell a story or conversational pieces. It could be a vintage object with a modern vase. We love mixing up sofa pillows with a variety of textures and patterns.
Vintage and modern decor on an entryway console from our 829 19th St home.
Q: Whats is your favorite color to tie a room together?
A: Pink! And if not pink, blues. Pink is such a soft color that is easy to style with, and blues because it’s all around us in nature. Both colors are great.
Bathrooms
Q: I want a bathroom design to follow modern trends but I don’t want it to feel dated later on. How can I achieve this?
A: Keep the core pieces simple and classic such as the cabinetry and tile. You can incorporate modern trends via lighting or hardware and then whenever you’re ready to update again, they’ll be pretty easy to swap.
Q: What is the most important thing when designing a bathroom?
A: Bathrooms need to have appropriate storage otherwise they just feel cluttered. Adding additional storage through built-in cabinetry near the sink or toilet is a real game changer. The more storage the better.
Booneville Rd. master bath storage.
That concludes this weeks design Q’s and tips blog but we will be taking more questions through our Instagram stories. If you have a question you’d like to be featured on our next post be sure to dm us your questions or participate on our Instagram polls + questions.



