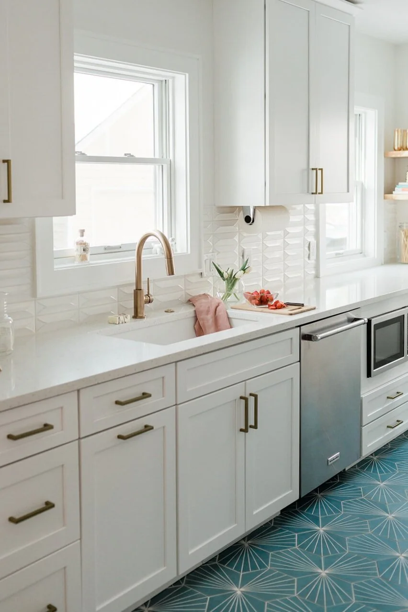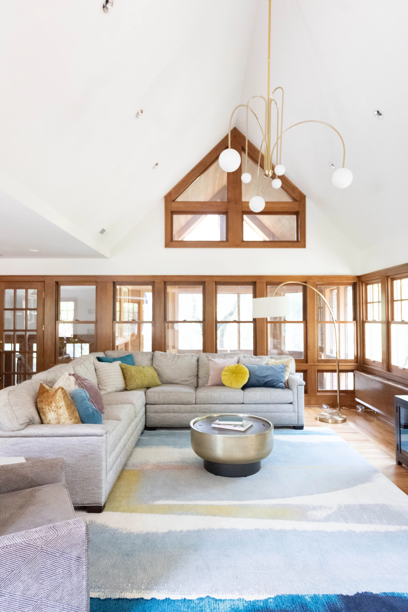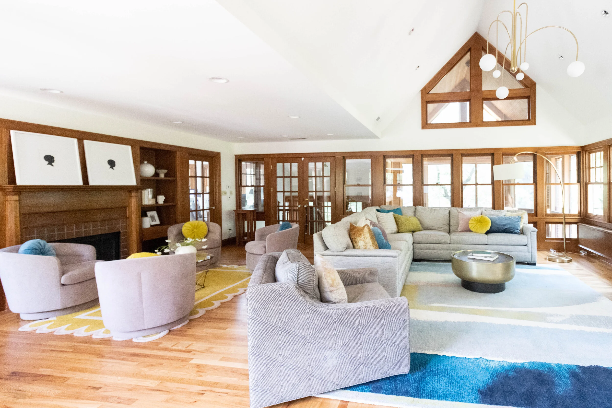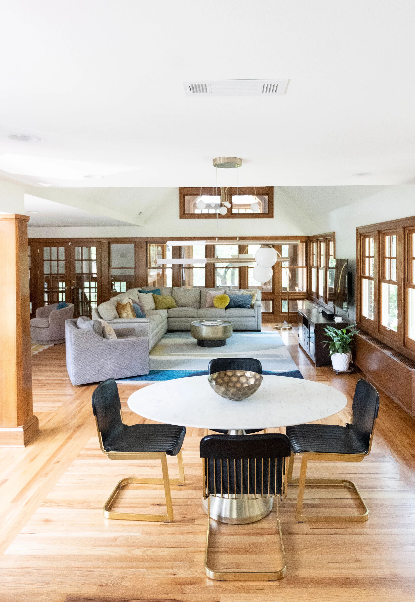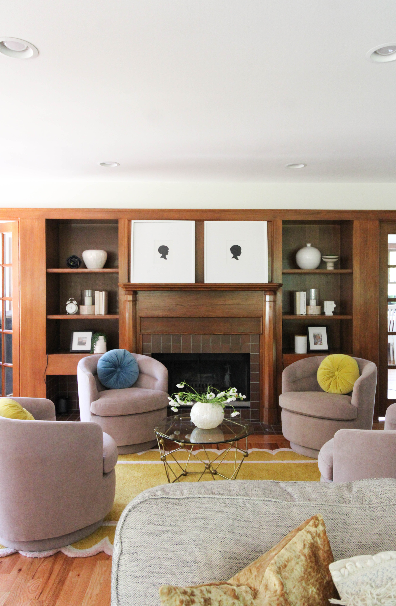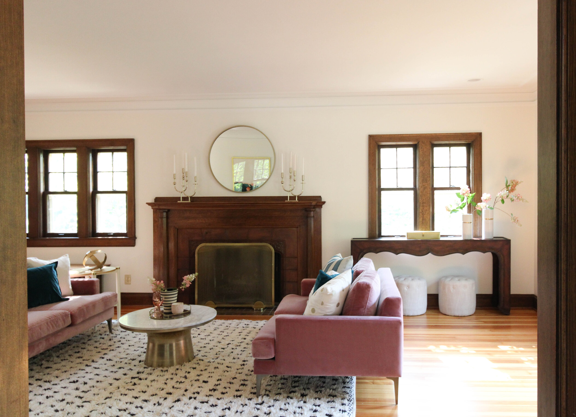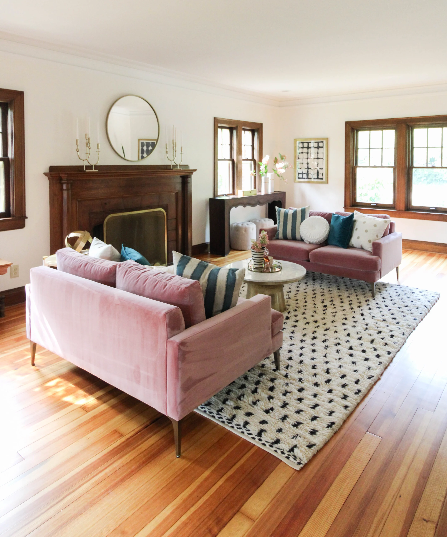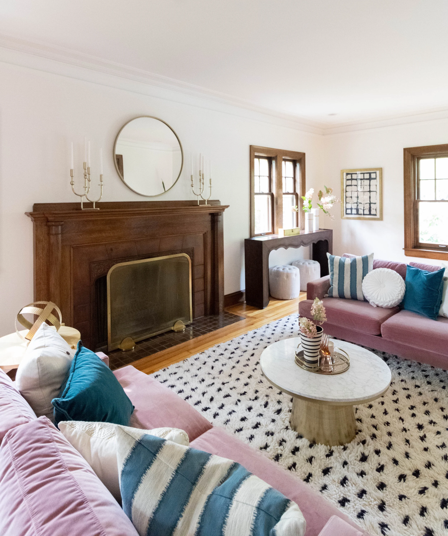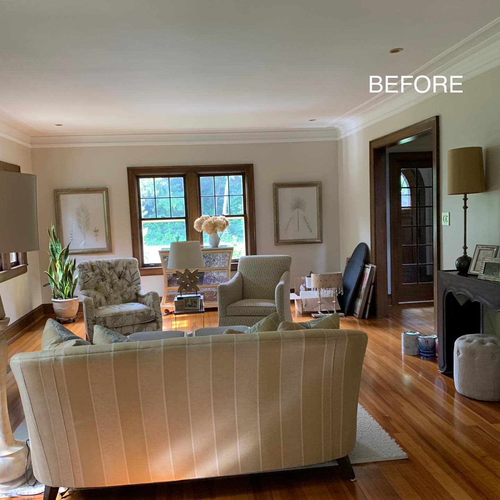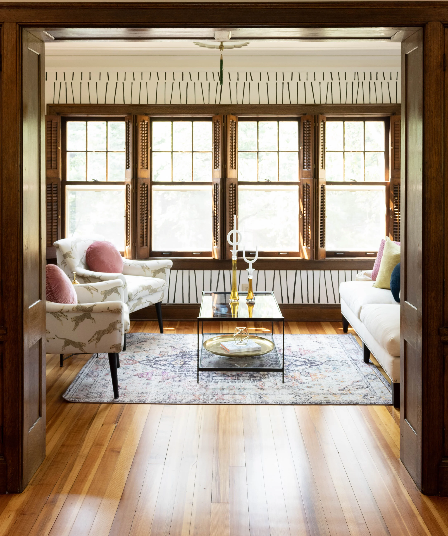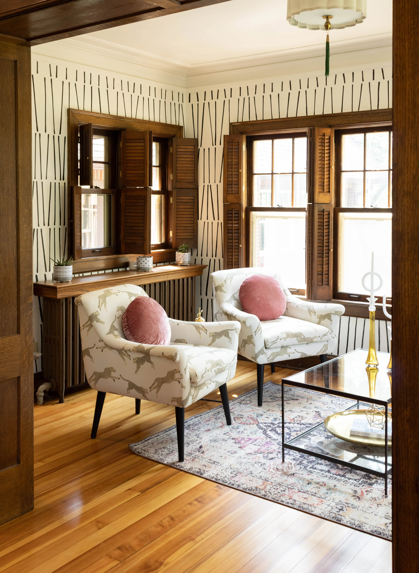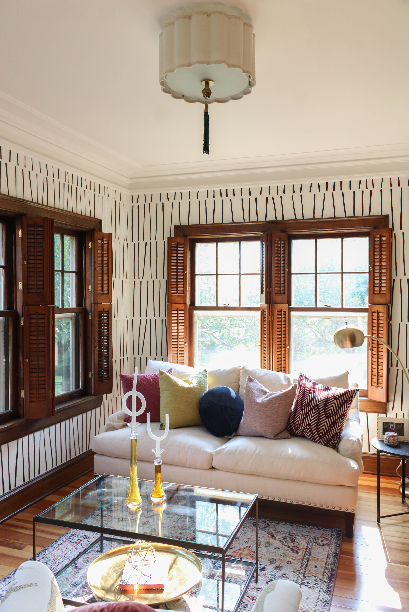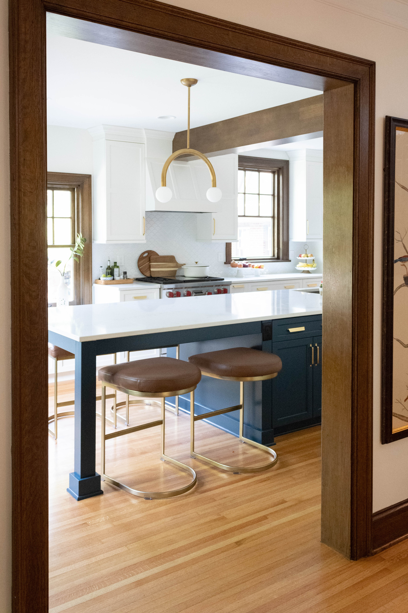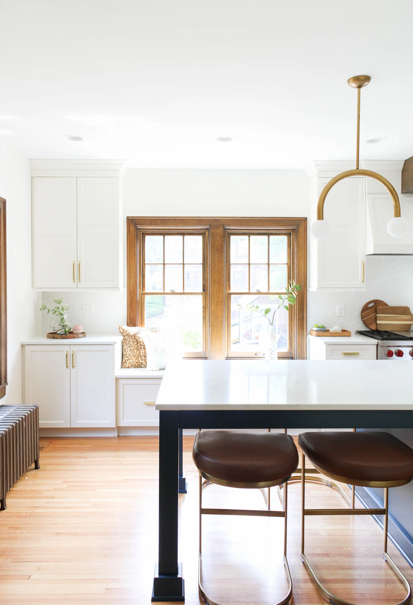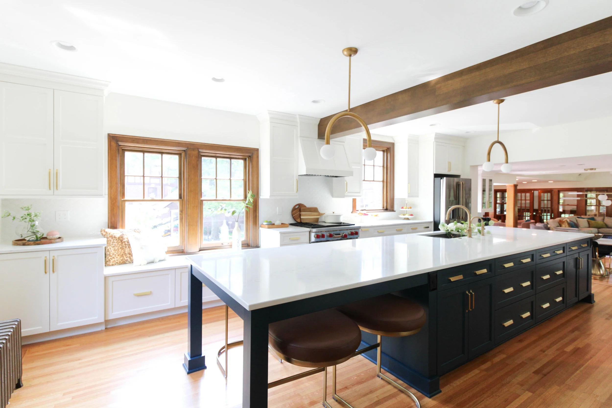Woodland Transformation: Part III
While the front living room and sunroom were our immediate priorities, we wanted to make sure that whatever we did we was sprinkled in the back of the home as well. Their family room is massive. Before it was blocked off by a kitchen wall but with the remodel it was going to be all open. With that being said, the kitchen island color and lighting needed to flow right into this beautiful room. We also wanted to carry in the pink and gold tones from the front room.
We worked around Shawna’s current sectional and chair and swapped out the rugs, coffee tables and pillows. We replaced the dining room table and chairs and swapped out the lighting. Backstory on giant 48” light - we wanted something kickass in the Great Room ceiling pitch. The light was a dream come true but could only drop 4’. We needed to be closer to 7’ so we had it custom rebuilt to accommodate the 7ft drop needed to be visible from kitchen. Easy peezy, right?!
This Great Room was the original showpiece in this home and we wanted it to keep it that way even though the kitchen, ya know, might be a close second now
Scroll to see the before and after pictures.



