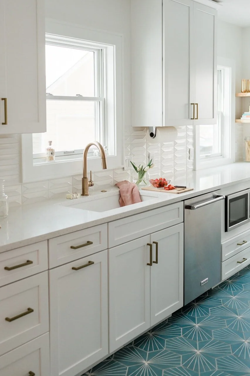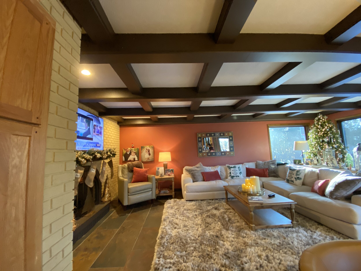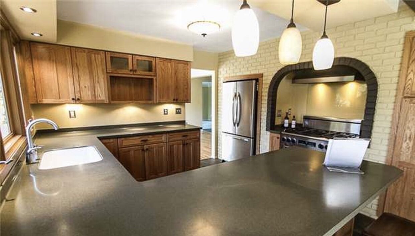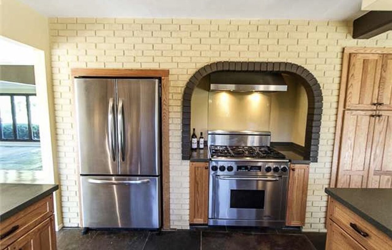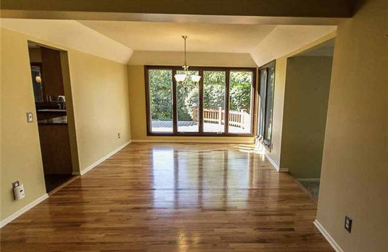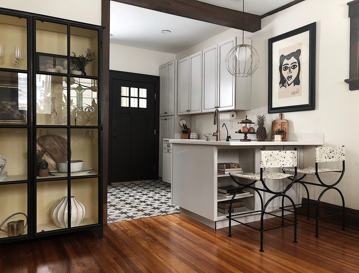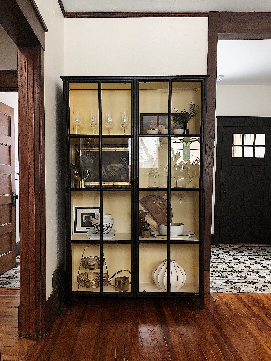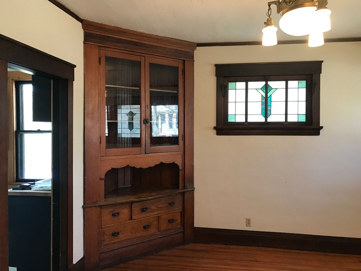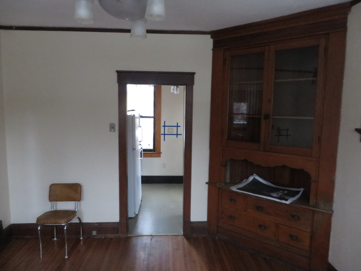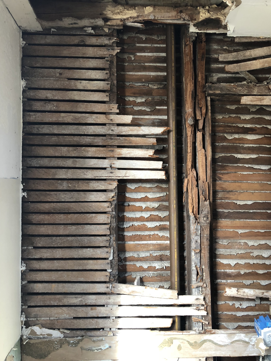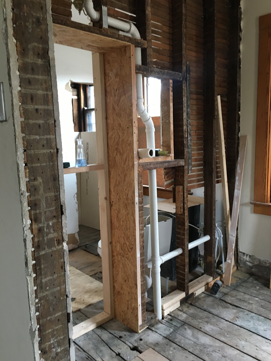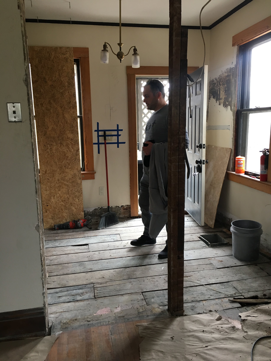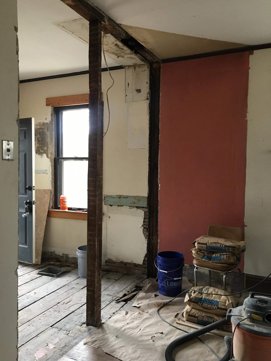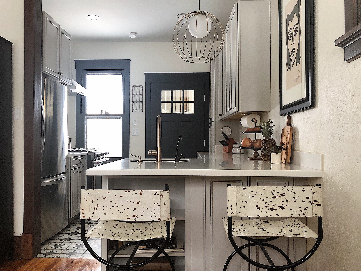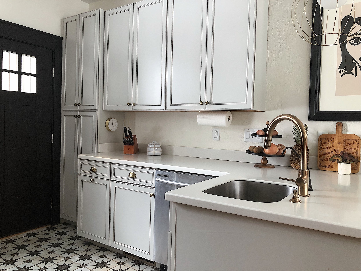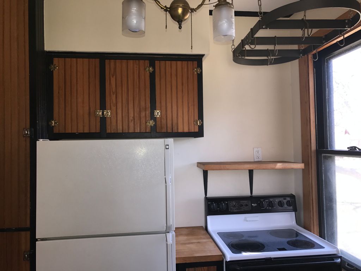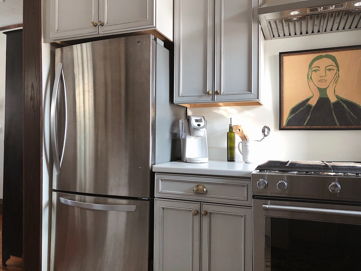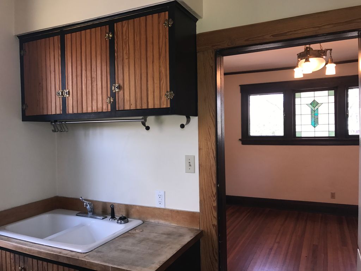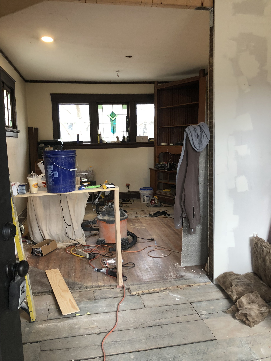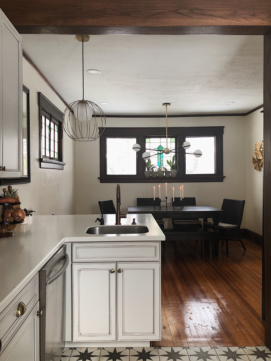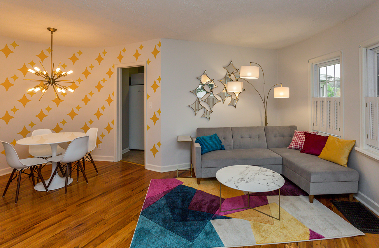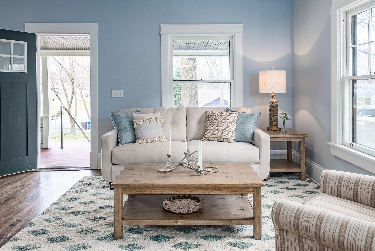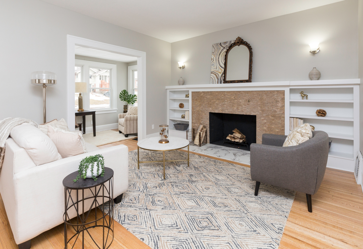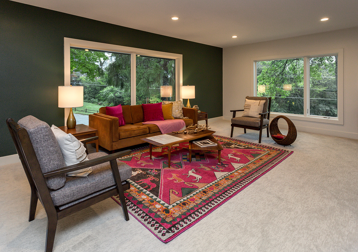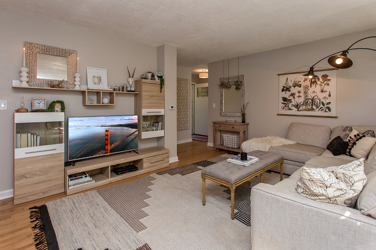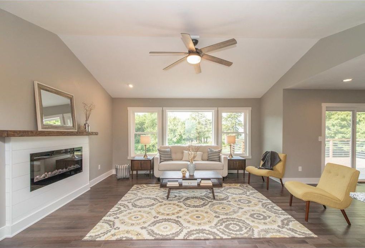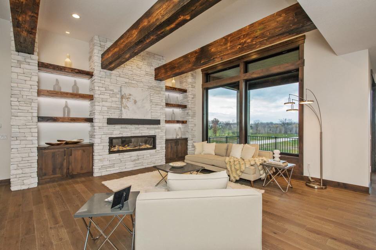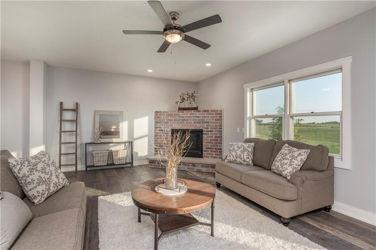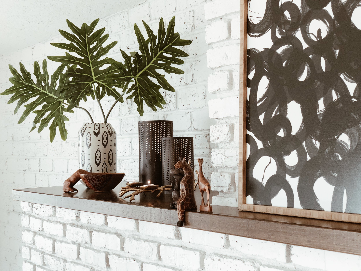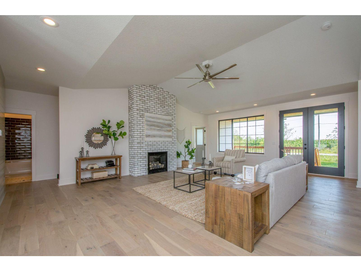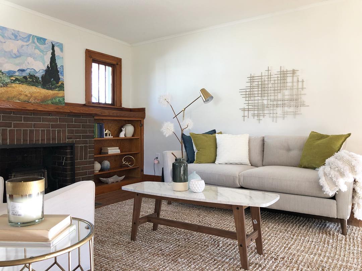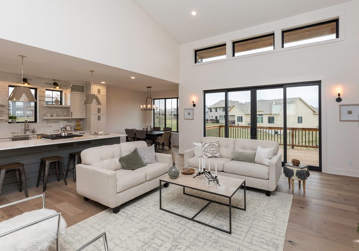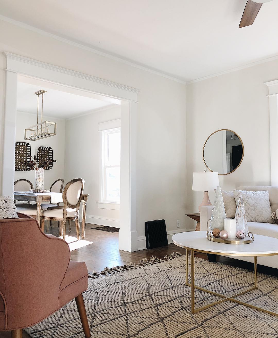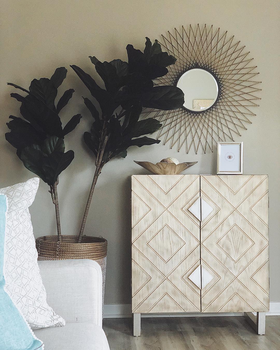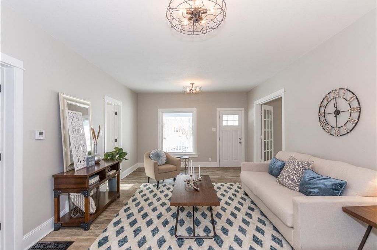I am not sure where to start with this stunning South side private remodel and I know the homeowners would agree. It was a total roller coaster! I first stepped inside of their home back in December after they won one of my Black Friday giveaways. Obviously, I had no idea what I was walking into and they had no idea what the outcome would be :) We knew the slate floor had to go, cabinets needed to painted, new counters and a master bathroom upgrade. This snowballed into all new paint, (trim, walls and ceilings), all new lighting, two major bathroom remodels, all new flooring and new furniture and accessories. Instead of just painting the brick and presented the idea of a plaster treatment (more details on that later). I couldn’t be more happy on how this turned out. I am actually get emotional due to the beautiful outcome. Believe me, home renovations are not easy- The homeowners were tested in more ways than one with having to move out, dealing with Corona Virus, home-schooling kiddos and general stress that any private remodel brings. However, they kept their eye on the prize and knew they would have their dream home in a few long months - three to be exact :)
Please soak in the before and after overalls of this new beautifully, relaxed charmer. Yes it’s the same house, I promise. You can’t miss the beams ;)
Remodel by True Interiors
Wall paint - Oyster White; Trim and cabinets - Greek Villa; Beams - Tricorn Black; Master bathroom vanity - Cabinet Boutique, Area rug - Lulu and Georgia; Coffee table, King chairs and Buffet - Joybird; Dining table and side chairs- Ballard Designs; Barstools - Wayfair.
Photos by Justin Sale Meyer



